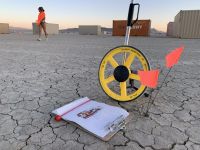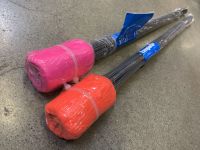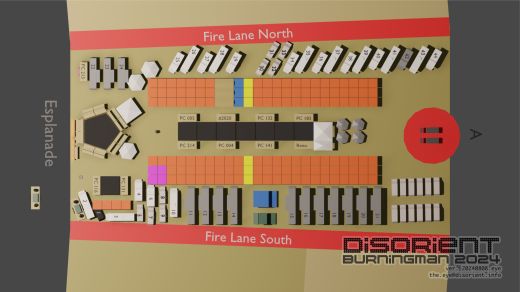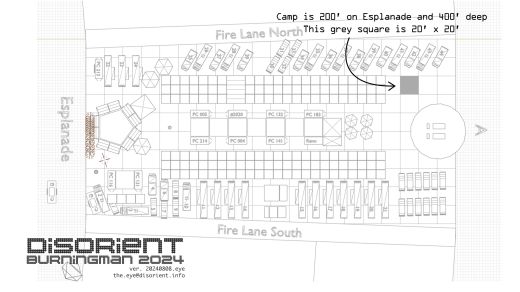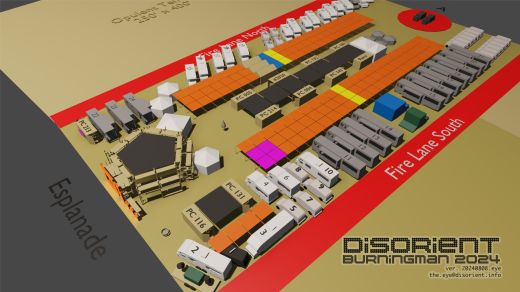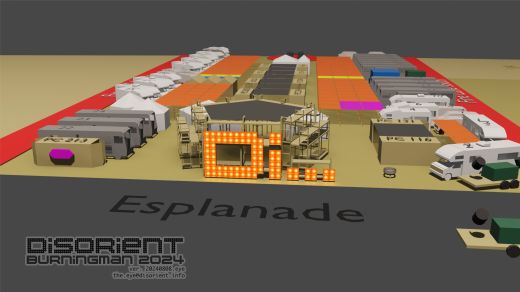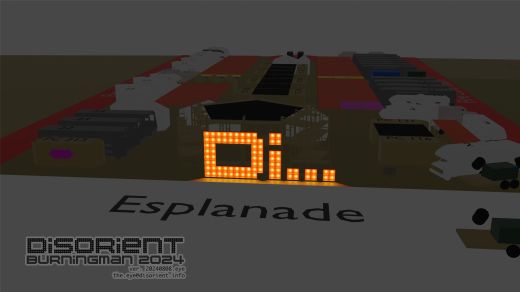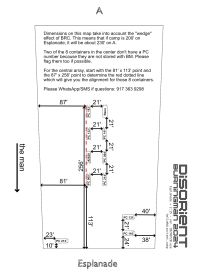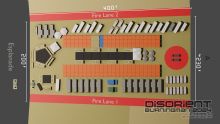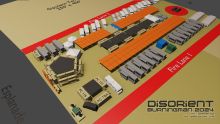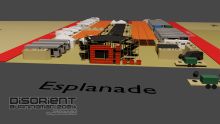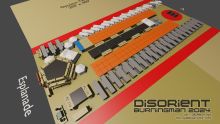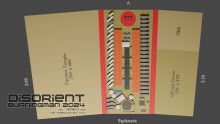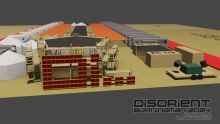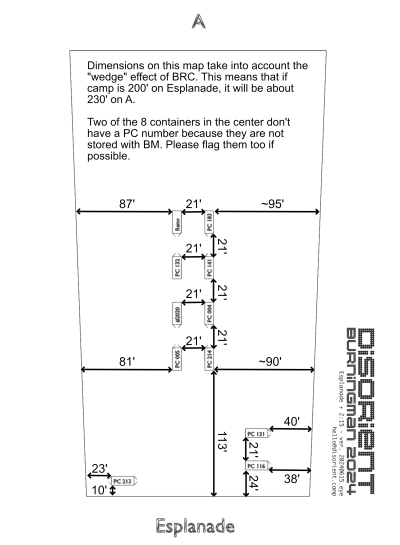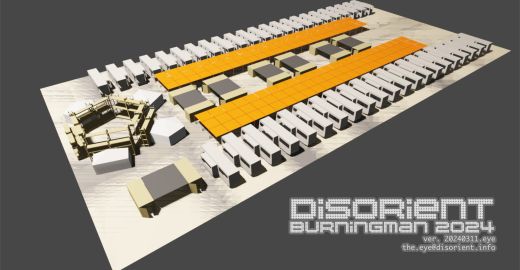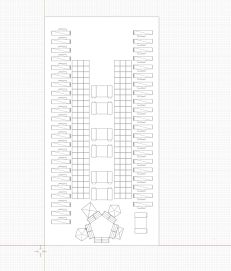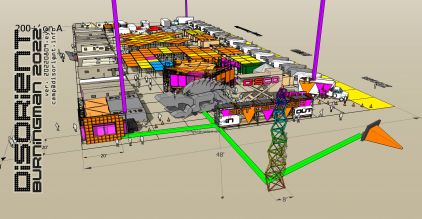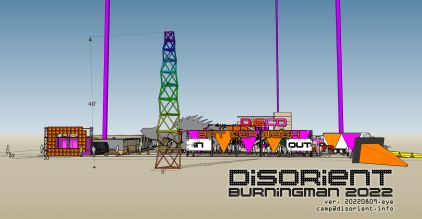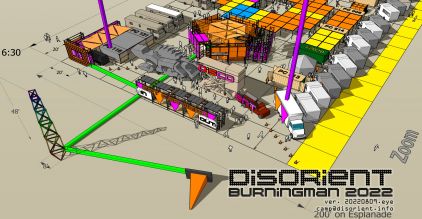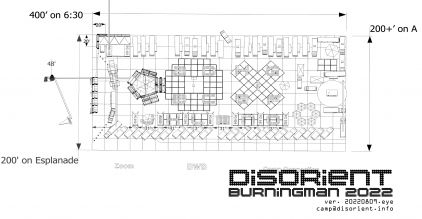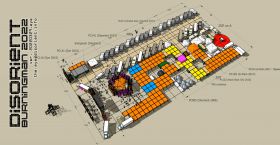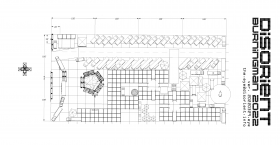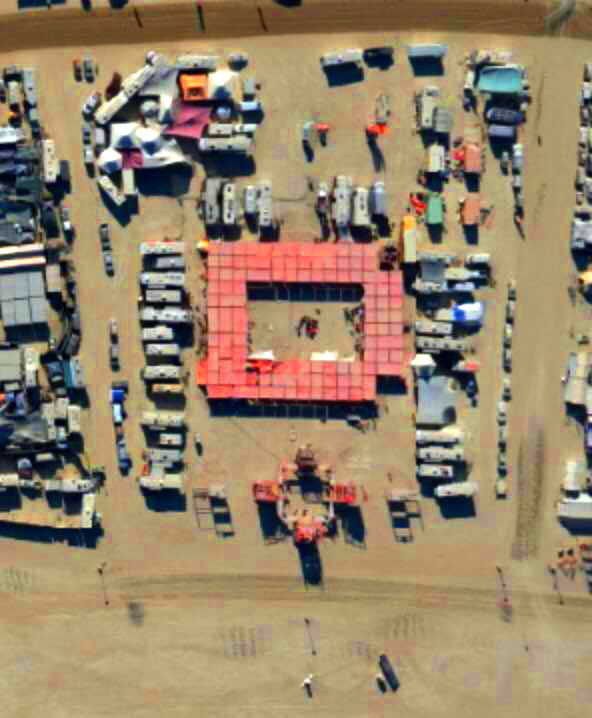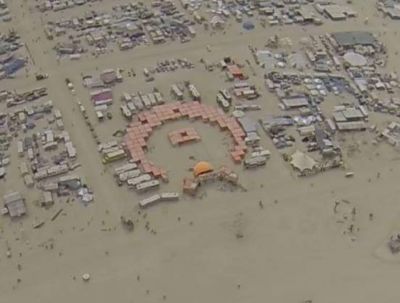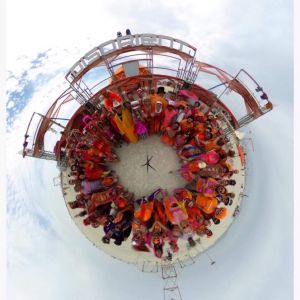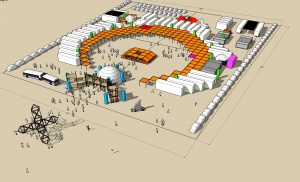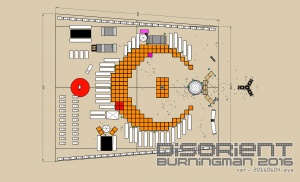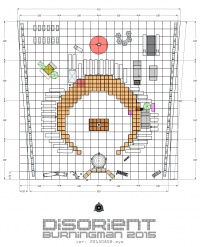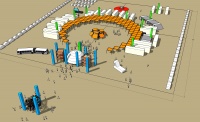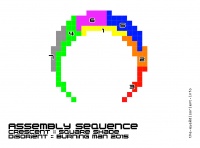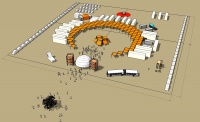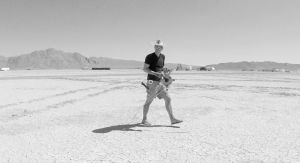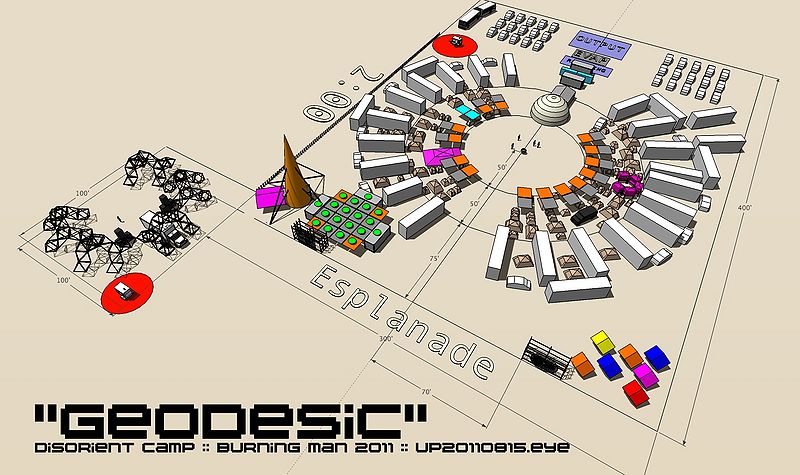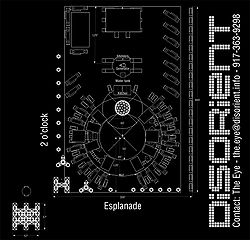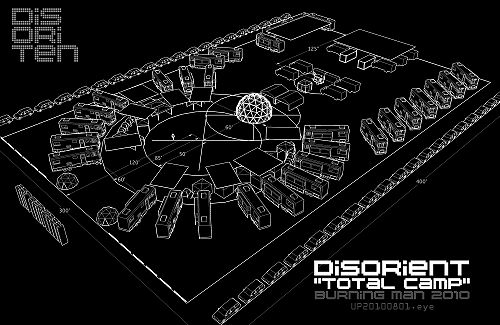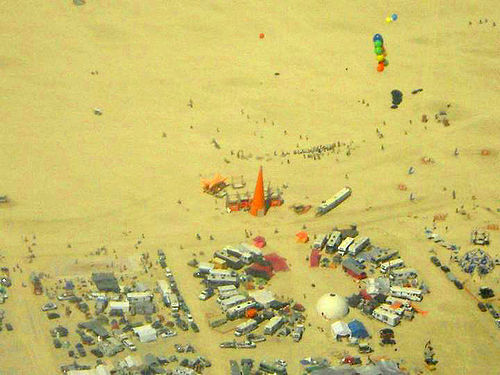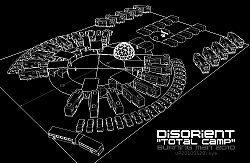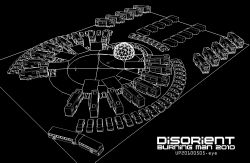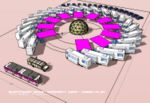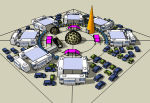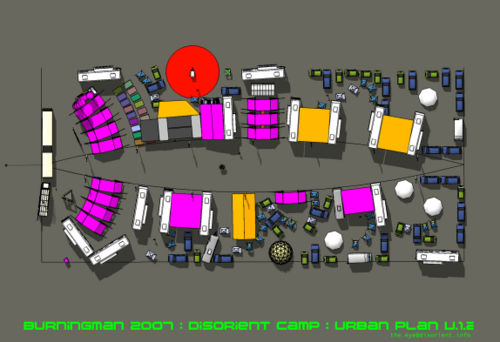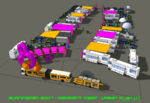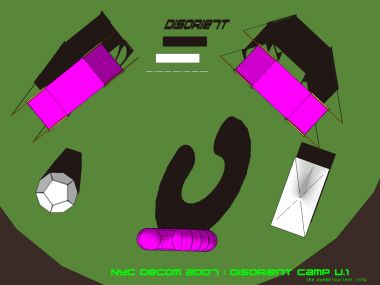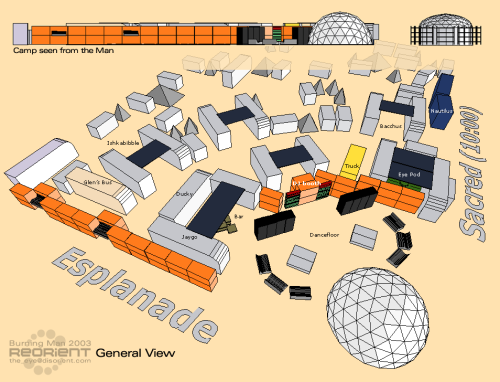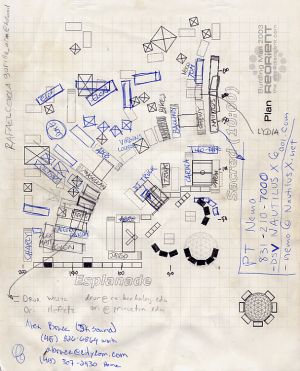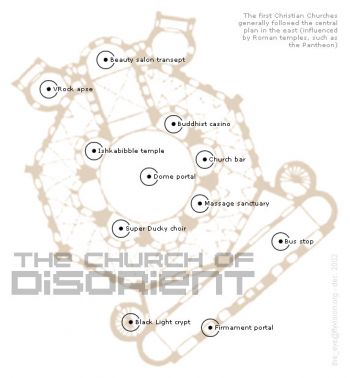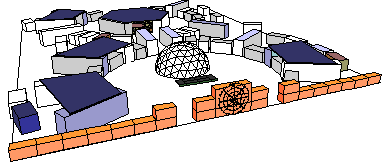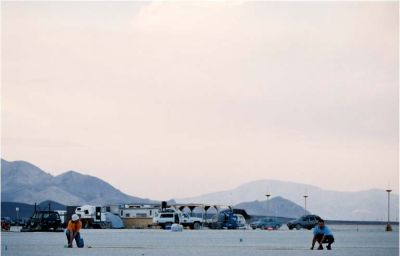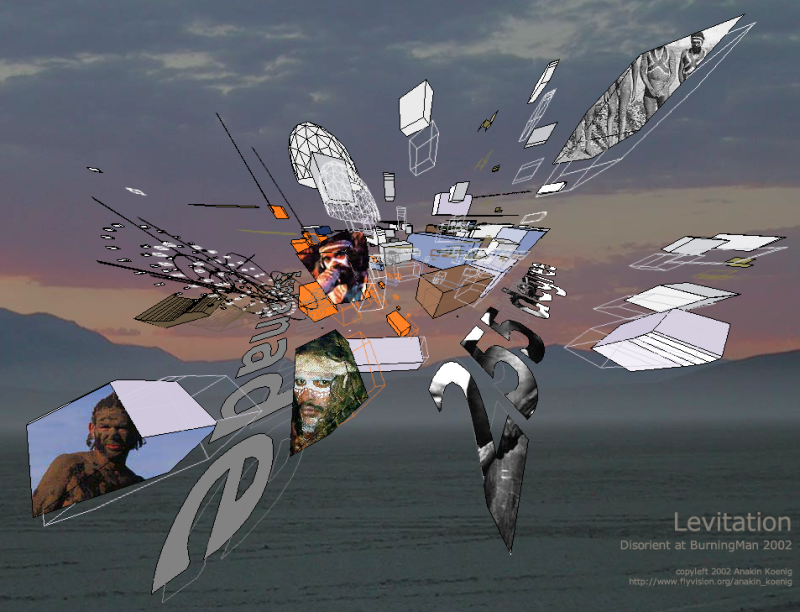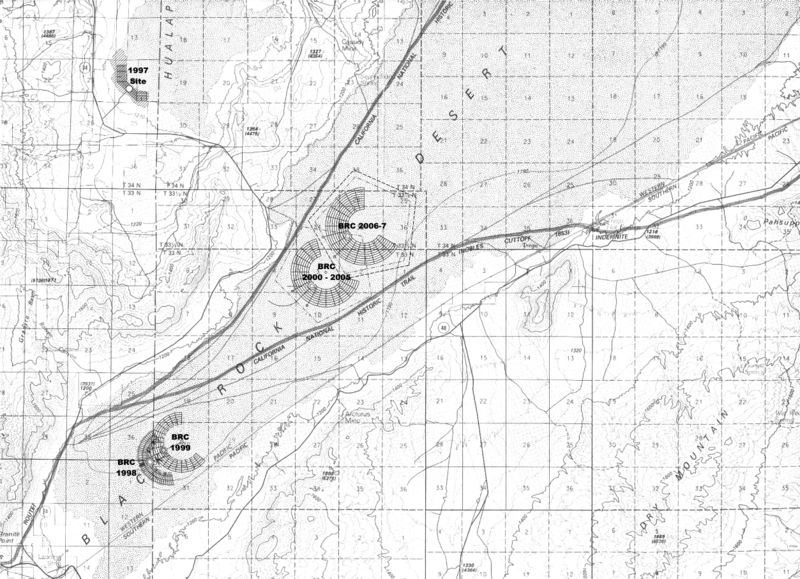Difference between revisions of "Urban plan"
| (461 intermediate revisions by the same user not shown) | |||
| Line 1: | Line 1: | ||
[[Disorient_Department_of_Architecture_and_Survey|Disorient Department of Architecture and Survey]]<BR> | |||
''Puddle forum''<nowiki>: </nowiki>[http://puddle.disorient.info/viewforum.php?f=2 Urban Plan]<br /> | Cell lead: [[user:The_eye|The Eye]]<br /> | ||
< | <!--''Puddle forum''<nowiki>: </nowiki>[http://puddle.disorient.info/viewforum.php?f=2 Urban Plan]<br />--> | ||
Every year, we collaboratively design the | Disorient Discord channel: [https://discord.com/channels/932718953892040734/998070542034817144 Urban Plan]<BR><BR> | ||
==" | |||
Camp location: | Every year, over the course of several months, we collaboratively design the Urban Plan of our [[camp]] at Burning Man. This plan becomes the framework for Disorient on the playa.<br /> | ||
Camp dimensions: | |||
Campers: | [[File:LayingOutCamp2019.01.jpg|200px]] [[File:LayingOutCamp2019.02.jpg|200px]]<BR> | ||
<!--"The Setting before the Set" (2023)--> | |||
=="Spinal Tarp"* (2024)== | |||
Camp location: Esplanade + 2:15<BR> | |||
Camp dimensions: 200' x 400'<BR> | |||
Number of campers: 160-180 (projected)<BR> | |||
<!--Version 20240713.eye<BR> | |||
[[Image:20240713.DisorientUP.ContainerPlacement.jpg|400px]]<BR> | |||
--> | |||
Version 20240808.eye<BR> | |||
[[File:20240808.DisorientUP.blend.zip]]<BR> | |||
{| class="wikitable" | |||
|- | |||
| 0. || 10. Avi || 20. || 30. || 40. | |||
|- | |||
| 1. EyePod || 11. || 21. || 31. || 41. | |||
|- | |||
| 2. A-Train || 12. || 22. Jesus || 32. || 42. | |||
|- | |||
| 3. -=7=- || 13. || 23. Jesus +1 || 33. || 43. | |||
|- | |||
| 4. Dotty || 14. || 24. Jesus +2 || 34. || 44. | |||
|- | |||
| 5. A+P || 15. || 25. || 35. | |||
|- | |||
| 6. Tooth || 16. || 26. || 36. | |||
|- | |||
| 7. Snow || 17. || 27. || 37. | |||
|- | |||
| 8. UNMed || 18. || 28. Kitchen || 38. | |||
|- | |||
| 9. UNMed || 19. || 29. Kitchen || 39. | |||
|} | |||
[[Image:20240808.DisorientUP.1.jpg|520px]]<BR> | |||
[[Image:20240808.DisorientUP.4.jpg|520px]]<BR> | |||
[[Image:20240808.DisorientUP.2.jpg|520px]]<BR> | |||
[[Image:20240808.DisorientUP.3Day.jpg|520px]]<BR> | |||
[[Image:20240808.DisorientUP.3Night.jpg|520px]]<BR> | |||
- Moved gensets closer to A street<BR> | |||
- Switched Reno/PC183 containers for Duke's<BR> | |||
- Place UNmed tent (20x20 pink)<BR> | |||
- Urn near Hut<BR> | |||
- Placed Lantern<BR> | |||
- Added CoSign bulbs<BR> | |||
- Added CH Hex<BR> | |||
- Added corridors (yellow)<BR> | |||
- Placed dumpster<BR> | |||
- Placed IceCream's cell<BR> | |||
- Vehicles numbered for placement<BR><BR><BR> | |||
History:<BR> | |||
Version 20240720.eye<BR> | |||
[[Image:20240720.DisorientUP.ContainerPlacement.jpg|200px]]<BR> | |||
Version 20240704.eye<BR> | |||
[[Image:20240704.DisorientUP.1.jpg|220px]]<BR> | |||
[[Image:20240704.DisorientUP.2.jpg|220px]]<BR> | |||
[[Image:20240704.DisorientUP.3.jpg|220px]]<BR> | |||
- Added Ecozoic<BR> | |||
- Added Showers<BR> | |||
- Moved Kitchen (at Amber's request)<BR> | |||
- Added second SearchLight across Esplanade<BR> | |||
- Removed excess Tentnology tents around CH<BR> | |||
- Fine-tuned vehicles<BR><BR><BR> | |||
Version 20240614.eye<BR> | |||
[[Image:20240614.DisorientUP.1.jpg|220px]] [[Image:20240614.DisorientUP.2.jpg|220px]] [[Image:20240614.DisorientUP.3.jpg|220px]]<BR> | |||
[[Image:20240615.DisorientUP.ContainerPlacement.png|400px]]<BR> | |||
- Added 20' wide Fire Lanes on both sides of camp<BR> | |||
- Contextualized camp location with neighboring camps<BR> | |||
- Visualized the BRC wedge effect<BR> | |||
- Added Kitchen<BR> | |||
- Added "Di..." CoSign<BR> | |||
- Fine-tuned the Spine and added 20'x20' shade between each vertebrae<BR> | |||
- Added Duke's<BR> | |||
- Added SearchLights in frontage<BR> | |||
- Moved PC 213 to frontage (with Club House pallet rack)<BR> | |||
- Added Club House roof for sun protection<BR><BR><BR> | |||
Version 20240416.eye<BR> | |||
[[Image:20240416.DisorientUP.jpg|320px]]<BR> | |||
This year we are creating Quadrants in camp. Originally designed to help better manage LNT, those 8 areas of camp can also be used to distribute other tasks such as placement.<BR> | |||
Version 20240327.eye<BR> | |||
[[Image:20240327.DisorientUP.jpg|320px]]<BR> | |||
In 2024, our pentagonal Club House, Disorient's interface with Burning Man, is located in the center of our frontage. It is flanked on 4 sides by large tents, some AC'd, and the "Di..." CoSign on the side facing the man. Behind the Club House, our Spine of containers defines the axis of camp and fans into residential quarters on both sides with tents under orange shade closer to the center. Our generators are in the back of camp. Disorient Plastic Recycling is next to the Club House. Kitchen is in blue. | |||
<BR> | |||
Version 20240311.eye<BR> | |||
[[Image:20240311.DisorientUP.1.jpg|520px]] <!--[[Image:20240311.DisorientUP.2.jpg|275px]] -->[[Image:20240311.DisorientUP.3.jpg|231px]]<BR> | |||
(*) Named by @OtherJason | |||
=="XO" (2023)== | |||
Camp location: Esplanade and 5:00<BR> | |||
Camp dimensions: 200' x 400'<BR> | |||
Number of campers: 199<BR> | |||
Fine-tuning the XO vibe.<BR> | |||
Version 20230720.eye [[File:20230720DisorientUP.skp]]<BR> | |||
[[Image:20230720DisorientUP.e.jpg|800px]] [[Image:20230720DisorientUP.g.jpg|800px]] [[Image:20230720DisorientUP.f.jpg|800px]] [[Image:20230720DisorientUP.b.jpg|800px]] [[Image:20230720DisorientUP.i.jpg|800px]] [[Image:20230725_D23_power_layout_by_icecream.png|link=Power#D23|800px]] [[Image:20230802D23UPBanner.medium.jpg|400px]]<BR><BR> | |||
- Flipped entire UP along main axis because of new fire lane position due to 4:59 placement<BR> | |||
History:<BR> | |||
Version 20230630.eye [[File:20230630DisorientUP.skp]]<BR> | |||
[[Image:20230630DisorientUP.e.jpg|180px]] [[Image:20230630DisorientUP.g.jpg|180px]] [[Image:20230630DisorientUP.f.jpg|180px]] [[Image:20230630DisorientUP.h.jpg|180px]] [[Image:20230630DisorientUP.i.jpg|100px]]<BR><BR> | |||
- Moved Well (Amber req.) https://discord.com/channels/@me/1001482511991447622/1119366668397846550<BR> | |||
- Added “Esplanade”<BR> | |||
- Rotated container #2020 180 deg<BR> | |||
- Moved genset to previous fuel depot area (Ice Cream req.)<BR> | |||
- Added new Reno container<BR> | |||
- Updated Moop Altar<BR> | |||
- Updated CH23 model<BR> | |||
- Updated K23 structure to 3x sand carports<BR> | |||
- 26’ truck, trailer and<!-- 25’--> Airstream near kitchen (Amber drawing)<BR> | |||
Version 20230510.eye [[File:20230510DisorientUP.skp]]<BR> | |||
[[File:20230510DisorientUP.e.jpg|180px]] [[File:20230510DisorientUP.g.jpg|180px]] [[File:20230510DisorientUP.f.jpg|180px]] [[File:20230510DisorientUP.h.jpg|180px]]<BR><BR> | |||
- Added [[Temple of the Paper Rabbit|TOPAR]] in front of camp<BR> | |||
- Rotated "XO" 180 degrees<BR> | |||
- Added [[Moop Altar]]<BR> | |||
- Added [[Sustainability_Efforts#Solar|Solar panels]] on roof of [[Club House]]<BR> | |||
- Color coded Square Shades [[Well|Well]]: blue; corridors: yellow<BR> | |||
- Added Zero G on top of pallet rack by the [[Hut|Hut]]<BR> | |||
- Moved [[GeoTem Container]] by the [[Hut|Hut]]<BR> | |||
- Fine-tuned [[Balloonatics]] (18x 10' diameter Pornj Balloons)<BR> | |||
- Added Ecozoic (dimensions?)<BR> | |||
- Added [[Shower|Showers]]<BR> | |||
- Single [[Power|genset]] replaced with 3 gensets<BR> | |||
- Center lasers<BR> | |||
- Added [[Containers|PC183]] (Brinksman’s)<BR> | |||
- Added Leo’s piece (12’ h x 8’ wide) in frontage near [[Hut of the GlamTech Warrior]]<BR> | |||
- Flags on side of [[Kitchen]]<BR> | |||
- Dark squares between some containers represent 100% shade using the under layer setup of [[Shade_System_of_the_Hut_of_the_GlamTech_Warrior|this]] shade system. Those shaded areas are for production only, not for camping, except for campers staying after Monday for [[Disengage|Disengage]]. These are the first shaded areas to be installed and the last ones to be taken down<BR> | |||
- Added Proto's vertical Wind Turbine on top of [[Club House]]<BR> | |||
- Rotated [[Club House]] 180 degrees<BR> | |||
- Added details and fine-tuned design of the [[Club House]]<BR> | |||
- Added HQ table (same construction as our usual DJ table) bottom center of [[Club House]] facing camp<BR> | |||
- Sand color drapes (light cotton preferred) needed for this version of [[Club House]]: 14 qty 5'x20' + 8 qty 5'x16'<BR><!-- | |||
- To further protect from heat the tents located under the [[Square_Shade|Square Shade]], we thought of adding a 10’ border covered with 100% shade all around the "XO." Aside from the additional time and resources it would take to install this border, we do not have enough conduits (8’ and 10’), connectors and 100% shade tarps for this additional row of shade.<BR>--> | |||
Version 20230323.eye [[File:20230323DisorientUP.skp]]<BR> | |||
[[File:20230323DisorientUP.d.jpg|260px]] [[File:20230323DisorientUP.e.jpg|230px]] [[File:20230323DisorientUP.f.jpg|230px]]<BR><BR> | |||
- "DIS" [[CoSign|CoSign]] front and center<BR> | |||
- Freeman's hard-top design for [[Club_House|D23 Club House]] behind CoSign<BR> | |||
- Pornj Balloons in frontage<BR> | |||
- HRHQ (Hex behind Balloons)<BR> | |||
- Fatter "X" [[Square_Shade|Square Shades]] for better proportions<BR> | |||
- [[Kitchen|Amber's Kitchen]] (20' x 30')<BR> | |||
- [[Well|Well]] under "O" [[Square_Shade|Square Shades]] not far from Amber's Kitchen<BR> | |||
- Water truck access Well refill<BR> | |||
- [[Urn|Urn]] between "X" and "O"<BR> | |||
- Fire lane<BR> | |||
- 18x short RVs/vans along fire lane<BR> | |||
- 23x long RVs on the opposite side<BR> | |||
- Adjusted row of [[Containers]]<BR> | |||
- 20' x 20' shade between containers for production only (no camping) similar to the [[Hut_of_the_GlamTech_Warrior|Hut]] using [https://canopiesandtarps.com/20x20-silver-black-tarp.html this tarp] or [https://www.amazon.com/dp/B096FXHQDR/ref=sspa_dk_detail_0?pd_rd_i=B08CXL1LVC&pd_rd_w=WIBnN&content-id=amzn1.sym.89ee1d2e-380f-4a05-89e5-d22eb0a17762&pf_rd_p=89ee1d2e-380f-4a05-89e5-d22eb0a17762&pf_rd_r=M41S53RKMA97181PZWJT&pd_rd_wg=LuKY4&pd_rd_r=0f3eab64-d548-4b10-a683-6e9b644ec07d&s=kitchen&sp_csd=d2lkZ2V0TmFtZT1zcF9kZXRhaWxfdGhlbWF0aWM&spLa=ZW5jcnlwdGVkUXVhbGlmaWVyPUFZSllENDNHVlNEUEUmZW5jcnlwdGVkSWQ9QTA1NjY0MDQzMEdQQ1FTSjVTTTJCJmVuY3J5cHRlZEFkSWQ9QTA2OTM2MjAyM1NSVTRFRlBUUkNUJndpZGdldE5hbWU9c3BfZGV0YWlsX3RoZW1hdGljJmFjdGlvbj1jbGlja1JlZGlyZWN0JmRvTm90TG9nQ2xpY2s9dHJ1ZQ&th=1 that tarp] supported by guy-wires<BR> | |||
- Dark Hut-style shade between containers<BR> | |||
- Expanded yurt area<BR> | |||
- [[Duke's|Duke's]] discreet in the back (20' x 30')<BR> | |||
- Chuck Taylor art car by Duke's<BR> | |||
- [[Power|GenSet]] center back<BR> | |||
- [[Hut_of_the_GlamTech_Warrior|Hut]] flanked by RVs<BR> | |||
- Possible [[Zero G Chairs|Zero G Chairs]] on top of [[Pallet rack|Pallet Rack]] with [[ACW22_Flags|pornj flags]] by the Hut<BR> | |||
- 36x cars parked in the back<BR> | |||
- 2x 26' trucks for production<BR> | |||
Version 20230124.eye [[File:20230124DisorientUP.skp]]<BR> | |||
[[File:20230124DisorientUP.1.jpg|378px]] [[File:20230124DisorientUP.2.jpg|378px]]<BR><BR> | |||
- CoSign front and center.<BR> | |||
- [[Low_Shade|Low Shade]]-inspired shade structure TBD about 1500 sqft. Needs to be 100% shade (no sunlight coming through). Possibility of AC. Protected indoor space for Disorient Talks, meetings, downtempo, art installations...<BR> | |||
- 300 watt lasers shooting horizontally above camp with 45 degree mirrors to go vertical at frontage.<BR> | |||
- "XO" Square Shade for camping tents. Possibility of 100% shade with second layer under orange tarps. XO deserves a second year without the orange noise of other orange items (tarps between containers and Club House) so the satellite image is even stronger.<BR> | |||
- 100% shade tarp with metal rope support between containers.<BR> | |||
=="The Other Side" (2022)== | |||
Camp location: Esplanade and 6:30<BR> | |||
Camp dimensions: 200 ft. x 400 ft.<BR> | |||
[https://burningman.org/event/preparation/black-rock-city-guide/2022-black-rock-city-guide/ 2022 Black Rock City Plan]<BR> | |||
Number of campers: 224<BR> | |||
"Let the party resume :-)" -Ice Cream<BR> | |||
Version 20220809 [[File:UP20220809.skp]]<BR> | |||
[[File:D22CampSatellitePhoto.jpg|388px]] [[File:D22CampSatellitePhotoCloseUp.jpg|388px]] | |||
[[File:UP20220809.all.signed.jpg|849px]]<BR> | |||
[[File:UP20220809.all2.signed.jpg|422px]] <!--[[File: UP20220809.back.jpg|209px]] [[File:UP20220809.CH.jpg|209px]] [[File:UP20220809.jpg|209px]] -->[[File:UP20220809.front.signed.jpg|422px]] [[File:UP20220809.front2.signed.jpg|422px]] [[File:UP20220809.planwide.signed.jpg|422px]]<BR> | |||
[[File:UP20220809.banner.jpg|500px]] | |||
[[File:UP20220809.quadrants.signed.jpg|849px]]<BR> | |||
- Move Well<BR> | |||
- Reposition kitchen<BR> | |||
- Place Vadim’s truck in front<BR> | |||
- Place lasers<BR> | |||
- Add electrical info on one view<BR> | |||
- Add Solar panels<BR> | |||
History:<BR> | |||
Version 20220730 [[File:UP20220730.skp]]<BR> | |||
[[File:UP20220804.all.jpg|280px]] [[File:UP20220730.all2.jpg|280px]] [[File:UP20220730.back.jpg|280px]] [[File:UP20220730.CH.jpg|280px]] [[File:UP20220730630RVs.jpg|280px]] [[File:UP20220730.CH2.jpg|280px]] [[File:UP20220730.front2.jpg|280px]] [[File:UP20220730.plan_wide.jpg|280px]] [[File:UP20220730.quadrants.jpg|280px]]<BR> | |||
- Color codes for squares: orange: tents, yellow: space reserved for corridors and production (no tent), blue, [[DKitchen22|kitchen]]<BR> | |||
- The 400' long yellow line is the fire lane that we share with two neighboring camps<BR> | |||
- Red circle is safety radius around generator<BR> | |||
- Added identifying letters to [[square_Shade|Square Shade]] quadrants<BR> | |||
- Added identifiers on containers<BR> | |||
- Moved [[Well|Well]] closer to [[DKitchen22|kitchen]] for 50’ hose water delivery<BR> | |||
- Reserved access for water delivery/pumping for [[DKitchen22|kitchen]] and [[Shower|showers]]<BR> | |||
- Removed [[Containers|containers]] not coming to [[Camp|D22]]<BR> | |||
- Added/moved tents/hex<BR> | |||
- [[Club_House|Club House]]: deeper sides, dining booths, [[Zero_G_Chairs|Zero Gs]], small stage etc.<BR> | |||
- Refined O of XO<BR> | |||
- Added production and corridors (yellow square shade on drawing)<BR> | |||
- Resized IN and OUT Signs on [[Art_Car_Wash|ACW]] front<BR> | |||
- Reconfigured BBQ area with 30’x20’ shade<BR> | |||
- Removed [[Disorient_It_Yourself|DIY]] tent<BR> | |||
- Added safety cones including Sofy's<BR> | |||
- Added guest art car in [[Art_Car_Wash|ACW]] (used Got Kirin as space holder)<BR> | |||
Version 20220716 [[File:UP20220716.skp]]<BR> | |||
[[File:UP20220716.all.jpg|849px]]<BR> | |||
[[File:UP20220716.all2.jpg|280px]] [[File:UP20220716.front.jpg|280px]] [[File:UP20220716.flags.jpg|280px]] [[File:UP20220716.acw.jpg|280px]] [[File:UP20220716.planwide.jpg|280px]] [[File:UP20220716.back.jpg|280px]] [[File:UP20220716.brc.jpg|422px]] [[File:UP20220716.brc3.jpg|422px]]<BR> | |||
- Space for 45 RVs<BR> | |||
- Moved fire lane (yellow) now shared with Burners Without Border<BR> | |||
- New Square Shade "XO" configuration<BR> | |||
- Kitchen 20'x30' (blue)<BR> | |||
- Dining 30'x30' (pink) connected to Club House<BR> | |||
- Tightened Esp@6:30 corner<BR> | |||
- New line of containers distributed throughout camp easier for placement<BR> | |||
- Alternate 20'x20' camping (yellow) with container content (orange) between containers<BR> | |||
- New CoSign dimensions<BR> | |||
- Added GeoTem Spire<BR> | |||
Version 20220329 [[File:UP20220329.skp]]<BR> | |||
[[File:UP20220329.2.jpg|849px]]<BR> | |||
[[File:UP20220329.1.jpg|280px]] [[File:UP20220329.3.jpg|280px]] [[File:UP20220329.planwide.png|280px]]<BR> | |||
- Added ACW<BR> | |||
Version 20220319 [[File:UP20220319.skp]]<BR> | |||
[[File:UP20220319.1.jpg|180px]] [[File:UP20220319.s.jpg|180px]]<BR> | |||
- Reintroducing gravity<BR> | |||
==Rebelote (2021)== | |||
=="Quantum" (2020)== | |||
Version 20200522 [[File:UP20200522.skp]]<BR> | |||
[[File:UP20200522.2.jpg|851px]] [[File:UP20200522.1.jpg|280px]] [[File:UP20200522.3.jpg|280px]] [[File:UP20200522.5.jpg|280px]] [[File:UP20200522.6.jpg|280px]] [[File:UP20200522.7.jpg|280px]] [[File:UP20200522.8.jpg|280px]]<BR> | |||
- Removed gravity<BR> | |||
=="Shuttlecock" (2019)== | |||
Camp location: Esplanade and 2:20<BR> | |||
Camp dimensions: 175' x 400' = 70000 sq. ft.<BR> | |||
Campers: 205<BR> | |||
Version 20190812 [[File:UP20190812.skp]]<BR> | |||
[[File:UP20190812.1.jpg|803px]] [[File:UP20190812.4.jpg|350px]] [[File:UP20190812.7.jpg|350px]] [[File:UP20190812.6.jpg|350px]] [[File:UP20190812.plan.jpg|350px]]<BR> | |||
- Reorganized frontage to carve out more space for CCCP<BR> | |||
History:<BR> | |||
Version 20190804 [[File:UP20190804.skp]]<BR> | |||
[[File:UP20190804.1.jpg| 280px]] [[File:UP20190804.4.jpg| 280px]] [[File:UP20190804.plan.jpg| 280px]] [[File:UP20190804.3.jpg| 280px]] [[File:UP20190804.5.jpg| 280px]]<BR> | |||
- Relocate generator as requested by Petrol<BR> | |||
- Updated pallet racks heights<BR> | |||
- Placed potties (pink container)<BR> | |||
- Reconfigured Square Shades<BR> | |||
Version 20190722 [[File:UP20190722.skp]]<BR> | |||
[[File:UP20190722.1.jpg|280px]] [[File:UP20190722.4.jpg|280px]] [[File:UP20190722.plan.jpg|280px]] [[File:UP20190722.3.jpg|280px]] [[File:UP20190722.5.jpg|280px]]<BR> | |||
- Recast camp from scratch due to BM Placement<BR> | |||
- Kitchen/water - blue on this drawing<BR> | |||
- Production - yellow on this drawing<BR> | |||
- Tents - orange<BR> | |||
- Fire-lane / service road - red<BR> | |||
- Club House (the pentagon) now also used as lounge/dining<BR> | |||
Version 20190619 [[File:UP20190619.skp]]<BR> | |||
[[File:UP20190619.5.jpg|280px]] [[File:UP20190619.2.jpg|280px]] [[File:UP20190619.plan.jpg|280px]] [[File:UP20190619.3.jpg|280px]] [[File:UP20190619.8.jpg|280px]] [[File:UP20190619.9.jpg|280px]] [[File:UP20190619.10.jpg|280px]] [[File:UP20190619.11.jpg|280px]] [[File:UP20190619.12.jpg|280px]] [[File:UP20190619.13.jpg|280px]]<BR> | |||
- Moved art cars to front<BR> | |||
- Placed speakers<BR> | |||
- Lounge in pink<BR> | |||
- Kitchen in blue<BR> | |||
- Added curtain walls to Club House<BR> | |||
- Added LED scoreboard<BR> | |||
- Moved DJ booth back<BR> | |||
- Removed some Square Shades<BR> | |||
Version 20190604 [[File:UP20190604.skp]]<BR> | |||
[[File:UP20190604.5.jpg|280px]] [[File:UP20190604.1.jpg|280px]] [[File:UP20190604.plan.jpg|280px]] [[File:UP20190604.2.jpg|280px]] [[File:UP20190604.6.jpg|280px]]<BR> | |||
- Changed overall length from 450' to 400' as requested by BM placement and shuffled a few items to make it work<BR> | |||
- Added Leo container<BR> | |||
- Added Dang Gang containers<BR> | |||
- Added Cabana<BR> | |||
- Added Sofy's piece<BR> | |||
- Added Converse All Star art car<BR> | |||
- Added 36 [[Square_Shade|Square Shades]] to fill central space as requested by placement. Total 194. Probably 70-80 too many.<BR> | |||
Version 20190425 [[File:UP20190425.skp]]<BR> | |||
[[File:UP20190425.5.jpg|280px]] [[File:UP20190425.3.jpg|280px]] [[File:UP20190425.plan.jpg|280px]] [[File:UP20190425.2.jpg|280px]] [[File:UP20190425.4.jpg|280px]] [[File:UP20190425.7.jpg|280px]]<BR> | |||
- Badminton court with official lines and net<BR> | |||
- Club House, a shaded pentagonal communal space behind the Sign-On-Wheels includes bar, DJ booth and many sofas<BR> | |||
- Badminton court lights (for nocturnal games) provided by Sign-On-Wheels and additional fixtures<BR> | |||
- Shuttlecock Sign made of wood<BR> | |||
- Small Disorient Sign in back of camp<BR> | |||
- DIY Sign (6' x 17') hand painted on canvas/PET<BR> | |||
- A-Trium (including Duke's and JBB's) next to new Alpha/Omega cell (with 4 containers) in back of camp<BR> | |||
- 158 [[Square_Shade|Square Shades]]<BR> | |||
Version 20181125 [[File:UP20181125.skp]]<BR> | |||
[[File:UP20181125.1.jpg|280px]] [[File:UP20181125.2.jpg|280px]] [[File:UP20181125.4.jpg|280px]]<BR> | |||
- Fleshed-out radial design<BR> | |||
- Added Signs, RVs, generator, containers<BR> | |||
- Several pallet rack options for hinges<BR> | |||
- Placed DIS|CO installation<BR> | |||
- New container config for alpha an omega<BR> | |||
- 158 Square Shade total. That's probably too many.<BR> | |||
Version 20181124 [[File:UP20181124.skp]]<BR> | |||
[[File:UP20181124.1.jpg|280px]] [[File:UP20181124.2.jpg|280px]] [[File:UP20181124.plan.jpg|280px]]<BR> | |||
- Create a unique tighter center to develop interactive offerings as a camp. Interactive offerings are all placed inside the Pentagon, facing toward the center, much like shops on a village plaza<BR> | |||
- One of the 5 fingers could be the shaded entrance to the Pentagon bringing people in from the outside<BR> | |||
- Intertwine pallet racks and Square Shades. In this example pallet racks are used as the "hinge" that connects Square Shades together.<BR> | |||
- Other than a pentagon, we could use hexagon or heptagon. Specific design and proportions for both pallet rack and Square Shades TBD.<BR> | |||
=="Pod Mahal" (2018)== | |||
Camp location: 3:30 and Gort<BR> | |||
Camp dimensions: 250' x 500'<BR> | |||
Campers: 236<BR> | |||
Version 20180802 [[File:UP20180802.skp]]<BR> | |||
[[File:UP20180802.1.jpg|803px]] [[File:UP20180802.3.jpg|400px]] [[File:UP20180802.3.1.jpg|400px]] [[File:UP20180802.3.2.jpg|400px]] [[File:UP20180802.3.3.jpg|400px]] [[File:UP20180802.4.jpg|400px]] [[File:UP20180802.8.jpg|400px]] [[File:UP20180802.plan.jpg|400px]]<BR> | |||
- Updated Pod Mahal<BR> | |||
- Added Helios on Chand Baori<BR> | |||
- Multiple minor updates<BR><BR> | |||
History:<BR> | |||
Version 20180709<BR> | |||
[[File:Disorient_UP20180801ContainerPlacement.jpg|210px]] [[File:UP20180709.1.jpg|480px]]<BR> | |||
- Updated A-Trium<BR> | |||
- Created Container Placement map<BR><BR> | |||
Version 20180705 [[File:UP20180705.skp]]<BR> | |||
[[File: UP20180705.1.jpg|400px]] [[File: UP20180705.4.jpg|400px]] [[File: UP20180705.5.jpg|400px]] [[File: UP20180705.plan.jpg|400px]]<BR> | |||
- Updated Chand Baori and Pod Mahal (Freeman 20180704)<BR> | |||
- Added Chand Baori ground anchors<BR> | |||
- Added grey water tanks by kitchen and showers<BR> | |||
- Added Andrew S's container<BR> | |||
- Added [http://www.akairways.com/drop.shtml Drop]<BR> | |||
- Added Amber's dome<BR> | |||
- Color-coded Kitchen (ultra-violet) and Lounge (pink)<BR> | |||
- Updated A-Trium (A-Train 20180702)<BR> | |||
- Adjusted number of RVs<BR> | |||
- Moved Well to Lounge<BR> | |||
- Resized camp to 250'x500'<BR> | |||
- Moved D14 Sign above DJ<BR><BR> | |||
Version 20180618 [[File:UP20180618.skp]]<BR> | |||
[[File:UP20180618.1.jpg|260px]] [[File:UP20180618.2.jpg|260px]] [[File:UP20180618.3.2.jpg|260px]] [[File:UP20180618.5.jpg|260px]] [[File:UP20180618.3.jpg|260px]] [[File:UP20180618.7.jpg|260px]] [[File:UP20180618.plan.jpg|260px]]<BR> | |||
- Reduced Pod Mahal (provided by Freeman)<BR> | |||
- Reconfigured "U" made of [[Square_Shade|10'x10' Square Shades]]<BR> | |||
- Moved generator back on axis<BR> | |||
- Added support structure for DIS and ORI of Mobile Sign<BR> | |||
- Added 2014 Sign (Maybe use additional verticals as support? Freeman?)<BR> | |||
Version 20180612 [[File:UP20180612.skp]]<BR> | |||
[[File:UP20180612.plan.jpg|400px]]<BR> | |||
- Updated [[Square_Shade|10'x10' Square Shades]]<BR> | |||
- Moved A-Trium<BR> | |||
- Removed gas storage<BR> | |||
- Camp dimensions more legible<BR> | |||
- Resized Mobile Sign 2018<BR> | |||
Version 20180508 "The Hat"<BR> | |||
[[File:UP20180508.1.1.jpg|400px]] [[File:UP20180508.1.1a.jpg|400px]]<BR> | |||
- Testing Larry's Hat design to honor Larry Harvey (Simas's idea and hat design). 154x [[Square_Shade|10'x10' Square Shades]] and 130x [[Square_Shade|10'x10' Square Shades]] respectively<BR> | |||
Version 20180502 [[File:UP20180502.skp]]<BR> | |||
[[File:UP20180502.1.jpg|300px]] [[File:UP20180502.plana.jpg|254px]] [[File:UP20180502.plan.jpg|254px]]<BR> | |||
- Added shade sails on Chand Baori<BR> | |||
- Updated Duke's placement<BR> | |||
- Added Dis|Co space<BR> | |||
- Updated [[Square_Shade|Square Shades]] layout<BR> | |||
- Added 2018 DIS ORI ENT Sign<BR> | |||
- Added ENT art car<BR> | |||
- Added Urn<BR> | |||
- Moved generator<BR> | |||
Version 20180413 [[File:UP20180413.skp]]<BR> | |||
[[File:UP20180413.1.jpg|300px]]<BR> | |||
- Randy P's new piece<BR> | |||
- Temple of Incompletion (Geodesic Temple 2018)<BR> | |||
- Containers moved closer to frontage<BR> | |||
- Chand Baori connects with Pod Mahal (Freeman's new structure)<BR> | |||
- Requested by CPR: 60% less [[Square_Shade|10'x10' Square Shades]] than in 2017 (from 118 to 72)<BR> | |||
=="The D" (2017)== | |||
Camp location: Esplanade and 2:30 (requested 4:30, 3:00, 7:30)<br /> | |||
Camp dimensions: 300' x 400'<BR> | |||
Campers: 213<BR> | |||
[[File:DisorientBM2017SatellitePhoto.jpg|600px]]<BR> | |||
Version 20170722 [[File:UP20170722.skp]]<BR> | |||
[[File:UP20170722.plan.jpg|400px]] [[File:UP20170722.1.3.jpg|400px]] [[File:UP20170722.2.jpg|400px]] [[File:UP20170722.6.jpg|400px]]<BR> | |||
- Updated Disorient Sign<BR> | |||
- Updated Duke's Cell<BR> | |||
- Added Luke's container<BR> | |||
- Added Angel Queen<BR> | |||
- Added Jael's sculpture<BR> | |||
- Added solar array<BR> | |||
- Added descriptions of containers<BR> | |||
[http://wiki.disorient.info/images/1/18/UP20170722.noRV.jpg UP without RVs for Disorient Placement] | |||
History:<BR> | |||
Version 20170707 [[File:UP20170707.skp]]<BR> | |||
[[File:UP20170707.1.jpg|400px]] [[File:UP20170707.3.jpg|400px]]<BR> | |||
[[File:UP20170707.4.jpg|400px]] [[File:UP20170707.2.jpg|400px]]<BR> | |||
- Updated Chand Baori<BR> | |||
- Added Yahel's setup<BR> | |||
- Added anchor points<BR> | |||
- Updated Duke's Cell layout<BR> | |||
Version 20170627 [[File:UP20170627.skp]]<BR> | |||
[[File:UP20170627.plan.jpg|400px]] [[File:UP20170627.1.jpg|400px]]<BR> | |||
- Added ArtCarDocks (final design/dimensions TBA)<BR> | |||
- Added new Disorient container<BR> | |||
- Reconfigured Duke's<BR> | |||
Version 20170614<BR> | |||
[[File:UP20170614.1.jpg|400px]] [[File:UP20170614.6.1.jpg|400px]]<BR> | |||
- Placed [[Geodesic_Temple#Temple_of_Forbidden_Symmetry_.28TFS.29_.28Burning_Man_2017.29|Temple of Forbidden Symmetry]] at 100' from camp as required by BM Artery<BR> | |||
- Fine-tuned vehicles placement<BR> | |||
- Moved Hut of GlamTech Warrior<BR> | |||
- Cosmetic changes: Class B and C RVs, plywood<BR> | |||
Version 20170605<BR> | |||
[[File:UP20170605.plan.jpg|300px]]<BR> | |||
- Added [[Geodesic_Temple#Temple_of_Forbidden_Symmetry_.28TFS.29_.28Burning_Man_2017.29|Temple of Forbidden Symmetry]]<BR> | |||
- Rendered plan view for Muvment<BR> | |||
Version 20170426<BR> | |||
[[File:UP20170426.9.jpg|300px]]<BR> | |||
- Added Gon Kirin art car (Disorient Hong Kong)<BR> | |||
- Added flammable storage in back of camp (second red circle)<BR> | |||
- Cosmetic changes: Class A RVs, painted containers<BR> | |||
Version 20170425b<BR> | |||
[[File: UP20170425b.9.jpg|300px]]<BR> | |||
- Frontage: Chand Baori by Disorient India<BR> | |||
- New shower design by Disorient India<BR> | |||
- The D: 118x 10'x10' square shade (we have enough hardware for this config)<BR> | |||
Version 20170425a<BR> | |||
[[File:UP20170425a.9.jpg|300px]]<BR> | |||
- Frontage: Chand Baori by Disorient India<BR> | |||
- New shower design by Disorient India<BR> | |||
- The D: 216x 10'x10' square shade (we would need to acquire more hardware for this config)<BR> | |||
=="Croissant" (2016)== | |||
Camp location: Esplanade and 4:00<br /> | |||
Camp dimensions: 300'x400'<BR> | |||
Campers: n/a<BR> | |||
Moop map: [https://o7fe62guj6g73vlj30xpogpm-wpengine.netdna-ssl.com/wp-content/uploads/2016/10/Moop-Map_Day-9_Placement-Updated_hi-res.jpg green and two small yellow spots]<BR> | |||
[[File:DisorientCampBM2016AerialView.jpg|400px]] [[File:SomeDisorientCampers2016.jpg|300px]]<BR> | |||
Version 20160808<BR> | |||
[[File:UP20160808.1.jpg|400px]] [[File:UP20160808.5.jpg|400px]] [[File:UP20160808.3.jpg|400px]] [[File:UP20160808.6.jpg|400px]] [[File:UP20160808.9.jpg|400px]] [[File:UP20160808.plan.jpg|400px]]<BR> | |||
- Reconfigured Croissant layout from 21/17 to 19/15 with 108x 10'x10' square shade<BR> | |||
- Added Duke's Cell (container, tents, RVs)<BR> | |||
- Added Well in center arch of Croissant<BR> | |||
- Moved RVs to make room for kitchen access in Croissant facing generator<BR> | |||
- Added HRC container<BR> | |||
- Added square shade behind Teatro for water bar<BR> | |||
- Reorganized a few elements<BR> | |||
History:<BR> | |||
Version 20160620<BR> | |||
[[File:UP20160620.1.jpg|300px]] [[File:UP20160620.5.jpg|300px]] [[File:UP20160620.3.jpg|300px]] [[File:UP20160620.6.jpg|300px]] [[File:UP20160620.7.jpg|300px]] [[File:UP20160620.8.jpg|300px]]<BR> | |||
- Updated Dome (discussed with Leo and Johan)<BR> | |||
- Added Well (PB and HRH)<BR> | |||
- Added HRC container<BR> | |||
- Extended GeoTem to wider frontage (discussed with Trammel)<BR> | |||
- Rotated GeoTem (discussed with Trammel)<BR> | |||
- Painted Nautilus!!<BR> | |||
Version 20160604<BR> | |||
[[File:UP20160604.1.jpg|300px]] [[File:UP20160604.plan.jpg|300px]]<BR> | |||
=="Crescent" (2015)== | |||
Camp location: Esplanade and 8:00<br /> | |||
Camp dimensions: 350'x400' (over 170,000 sq. ft. including BRC curve distortion)<BR> | |||
Campers: N/A<BR><BR> | |||
Version | Version 20150817<BR> | ||
3D model: [[File: | 3D model: [[File:UP20150817.skp]]<BR> | ||
[[ | [[File:UP20150817.1.jpg|1000px]]<BR> | ||
[[File:D15ORIENTwithCrescentAerialPhoto.jpg|1000px]]<BR> | |||
[[File:UP20150817.plangrid.jpg|200px]] [[File:CrescentAssemblySquence20150807.jpg|320px]]<BR> | |||
- created Casbah<BR> | |||
- moved frontage 10' back<BR> | |||
History:<BR> | History:<BR> | ||
Version | Version 20150808<BR> | ||
3D model: [[File: | [[File:UP20150808.plan.jpg|200px]] [[File:UP20150808.containerplacement.jpg|200px]]<BR> | ||
[[ | |||
Version 20150720<BR> | |||
3D model: [[File:UP20150806.skp]]<BR> | |||
[[File:UP20150806.1.jpg|200px]] [[File:UP20150806.3.jpg|200px]] [[File:UP20150806.plan.jpg|200px]] [[File:UP20150806.4.jpg|200px]] [[File:UP20150806.5.jpg|200px]]<BR> | |||
- Major update of Crescent to 21/17/126 configuration<BR> | |||
- updated Duke's<BR> | |||
- finalized NYC containers<BR> | |||
- added A'Tuin<BR> | |||
- added Shark Fin<BR> | |||
- added Disengage Lounge (4 red 10'x10' by the kitchen)<BR> | |||
- added Camp HQ (pink 10'x10')<BR> | |||
- added HRH's quarters (16' hex and pink 21' RV) by Hut of GlamTech Warrior<BR> | |||
- added more RVs<BR> | |||
- added Tool Container<BR> | |||
- updated showers and containers<BR> | |||
- added 5 hexayurts<BR> | |||
- updated Teatro<BR> | |||
- updated Asterix<BR> | |||
Version 20150720<BR> | |||
3D model: [[File:UP20150804.skp]]<BR> | |||
[[File:UP20150804.1.jpg|200px]] [[File:UP20150804.3.jpg|200px]]<BR> | |||
[[File:UP20150804.2.jpg|200px]] [[File:UP20150804.2.2.jpg|200px]]<BR> | |||
- updated Teatro<BR> | |||
- updated BTL to 30'x50'<BR> | |||
- updated Asterix<BR> | |||
- added Duke's<BR> | |||
- added more RVs<BR> | |||
- added Smile<BR> | |||
- added Dex<BR> | |||
- moved showers<BR> | |||
- moved Enzo<BR> | |||
Version 20150720<BR> | |||
3D model: [[File:UP20150720.skp]]<BR> | |||
[[File:UP20150720.1.jpg|200px]] [[File:UP20150720.3.jpg|200px]]<BR> | |||
- updated frontage includes:<BR> | |||
. 10x 14' uprights<BR> | |||
. 3x 21' uprights<BR> | |||
. 6x 7' uprights<BR> | |||
Version 20150717<BR> | |||
[[File:UP20150717.2.jpg|200px]]<BR> | |||
- updated Bedouin Tech Lounge design<BR> | |||
Version 20150708<BR> | |||
[[File:UP20150708.1.jpg|200px]] [[File:CrescentAssemblySquence20150709.jpg|200px]]<BR> | |||
- added anchor point for BM DPW (blue columns)<BR> | |||
- added power distribution boxes (green columns)<BR> | |||
- added new tool container<BR> | |||
- clean-up<BR> | |||
Version 20150707<BR> | |||
[[File:UP20150707.1.jpg|200px]]<BR> | |||
- changed layout to Crescent using pixelated circle direction<BR> | |||
- added NYC containers<BR> | |||
- added cars and art cars<BR> | |||
- added GeoTem Asterix<BR> | |||
- added Bedouin Tech lounge (center)<BR> | |||
Version 20150515<BR> | |||
[[Image:UP20150515.well.jpg|200px]]<BR> | |||
The Well is the main source of potable water for campers and a central object in the Stadium. The water tank is protected from the sun and refilled by truck regularly. The bottom of the water tank rests on pallet racks 3 feet above ground so no pump is needed. The top level of the Well is a shaded chill platform.<BR><BR> | |||
Version 20150122<BR> | |||
3D model: [[File:UP20150122.skp]]<BR> | |||
[[Image:UP20150122.1.jpg|200px]] [[Image:UP20150122.plan.jpg|200px]]<BR> | |||
Stadium references:<BR> | |||
[http://en.wikipedia.org/wiki/Panathenaic_Stadium Panathenaic Stadium (Athens, Greece)]<BR> | |||
=="The Gold Bug" (2014)== | =="The Gold Bug" (2014)== | ||
| Line 57: | Line 655: | ||
Version 20140410<BR> | Version 20140410<BR> | ||
[[Image:UP20140410_1.s.jpg|180px]]<BR> | [[Image:UP20140410_1.s.jpg|180px]]<BR> | ||
[[Image:EyeSurveyingBM2014.jpg|300px]] | |||
=="Pyramid" (2013)== | =="Pyramid" (2013)== | ||
| Line 65: | Line 666: | ||
Version 20130813<BR> | Version 20130813<BR> | ||
3D model (geo-located): [[File:UP20130813.skp]]<BR> | 3D model (geo-located): [[File:UP20130813.skp]]<BR> | ||
[[Image:UP20130813_1.s.jpg| | [[Image:UPActualD13.jpg|388px]] [[Image:UP20130813_1.s.jpg|388px]] [[Image:UP20130813_2.s.jpg|388px]]<BR> | ||
[[Image:UP20130813_3.s.jpg| | [[Image:UP20130813_3.s.jpg|388px]] [[Image:UP20130813_plan.s.jpg|388px]]<BR> | ||
1 Camp HQ<BR> | 1 Camp HQ<BR> | ||
| Line 322: | Line 923: | ||
Version 20080817<BR> | Version 20080817<BR> | ||
[[Image:Disorient2008_up_v20080817.jpg| | [[Image:Disorient2008_up_v20080817.jpg|400px]] [[Image:Disorient2008_up_v20080817_plan.jpg|400px]]<BR> | ||
- modified plan to fit 200'x300' lot dimensions;<BR> | - modified plan to fit 200'x300' lot dimensions;<BR> | ||
- added "Dome" mutant vehicle;<BR> | - added "Dome" mutant vehicle;<BR> | ||
| Line 408: | Line 1,009: | ||
[[Image:Disorient2007_camp_up_v1.jpg|150px]]<BR><BR> | [[Image:Disorient2007_camp_up_v1.jpg|150px]]<BR><BR> | ||
==Disorient camp at NYC Decom (2007)== | |||
Disorient on the Lawn: This is not Croquet<BR> | Disorient on the Lawn: This is not Croquet<BR> | ||
Welcome. Disorient on the Lawn is a sculpture garden inflated and streched to the sound of deep bass, and downtempo grooves. We are temporary. You may bring a blanket only to find that you are moved to dance. You may come to dance only to find that you have stopped to stare at the lights. Welcome to Disorient.<BR> | Welcome. Disorient on the Lawn is a sculpture garden inflated and streched to the sound of deep bass, and downtempo grooves. We are temporary. You may bring a blanket only to find that you are moved to dance. You may come to dance only to find that you have stopped to stare at the lights. Welcome to Disorient.<BR> | ||
[[Image:Disorient2007_decom.jpg| | [[Image:Disorient2007_decom.jpg|380px]] [[Image:Disorient2007_decom_plan.jpg|380px]]<BR><BR> | ||
Disorient's presence at [http://brcnyc.com/decom/ NYC Decom 2007] is a small version of Disorient's camp on the Playa. It is an outdoor installation (90'x60') on the grass with music and includes:<BR> | Disorient's presence at [http://brcnyc.com/decom/ NYC Decom 2007] is a small version of Disorient's camp on the Playa. It is an outdoor installation (90'x60') on the grass with music and includes:<BR> | ||
| Line 543: | Line 1,144: | ||
=="[http://www.flyvision.org/dis/2003/plan/ Dandelion]" (2003)== | =="[http://www.flyvision.org/dis/2003/plan/ Dandelion]" (2003)== | ||
< | Camp Location: Esplanade + 10 O'Clock (corner)<BR> | ||
[http://www.flyvision.org/dis/ | |||
[[Image:D03DandelionUPbyTheEye.png|500px]] | |||
[[Image:D03UrbanPlanActual.jpg|300px]] | |||
[[Image:D03TheChurchOfDisorientByTheEye.jpg|350px]] | |||
=="[http://www.flyvision.org/dis/2002/urban_plan.shtml Esplanade]" (2002)== | |||
Camp Size: 200' x 300'<BR> | |||
Location: Esplanade + 255 degree<BR> | |||
[http://www.flyvision.org/dis/2002/urban_plan.shtml http://www.flyvision.org/dis/2002/pix/urban_plan.05.s.gif] [[Image:D02DisorientUrbanPlanLayoutTheEyeLeo.jpg|400px]]<BR> | |||
[[Image:2002_urban_plan_actual.jpg|800px]] | |||
[[Image:2002_urban_plan_06_exploded2.png|800px]] | |||
==The First Disorient Camp (2001)== | |||
== | ==BRC location 1997-2007== | ||
[[Image:BRC_97_to_07_Sites.jpg|800px]]<BR> | [[Image:BRC_97_to_07_Sites.jpg|800px]]<BR> | ||
[[Image:EyeSurveyingBM2014.jpg| | |||
[[Image:EyeSurveyingBM2014.jpg|300px]] [[File:D02DisorientUrbanPlanLayoutTheEyeLeo.2.jpg]] | |||
Latest revision as of 15:57, 14 August 2024
Disorient Department of Architecture and Survey
Cell lead: The Eye
Disorient Discord channel: Urban Plan
Every year, over the course of several months, we collaboratively design the Urban Plan of our camp at Burning Man. This plan becomes the framework for Disorient on the playa.
"Spinal Tarp"* (2024)
Camp location: Esplanade + 2:15
Camp dimensions: 200' x 400'
Number of campers: 160-180 (projected)
Version 20240808.eye
File:20240808.DisorientUP.blend.zip
| 0. | 10. Avi | 20. | 30. | 40. |
| 1. EyePod | 11. | 21. | 31. | 41. |
| 2. A-Train | 12. | 22. Jesus | 32. | 42. |
| 3. -=7=- | 13. | 23. Jesus +1 | 33. | 43. |
| 4. Dotty | 14. | 24. Jesus +2 | 34. | 44. |
| 5. A+P | 15. | 25. | 35. | |
| 6. Tooth | 16. | 26. | 36. | |
| 7. Snow | 17. | 27. | 37. | |
| 8. UNMed | 18. | 28. Kitchen | 38. | |
| 9. UNMed | 19. | 29. Kitchen | 39. |
- Moved gensets closer to A street
- Switched Reno/PC183 containers for Duke's
- Place UNmed tent (20x20 pink)
- Urn near Hut
- Placed Lantern
- Added CoSign bulbs
- Added CH Hex
- Added corridors (yellow)
- Placed dumpster
- Placed IceCream's cell
- Vehicles numbered for placement
History:
- Added Ecozoic
- Added Showers
- Moved Kitchen (at Amber's request)
- Added second SearchLight across Esplanade
- Removed excess Tentnology tents around CH
- Fine-tuned vehicles
- Added 20' wide Fire Lanes on both sides of camp
- Contextualized camp location with neighboring camps
- Visualized the BRC wedge effect
- Added Kitchen
- Added "Di..." CoSign
- Fine-tuned the Spine and added 20'x20' shade between each vertebrae
- Added Duke's
- Added SearchLights in frontage
- Moved PC 213 to frontage (with Club House pallet rack)
- Added Club House roof for sun protection
Version 20240416.eye
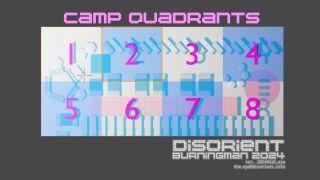
This year we are creating Quadrants in camp. Originally designed to help better manage LNT, those 8 areas of camp can also be used to distribute other tasks such as placement.
Version 20240327.eye
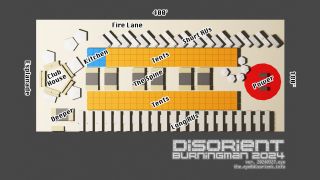
In 2024, our pentagonal Club House, Disorient's interface with Burning Man, is located in the center of our frontage. It is flanked on 4 sides by large tents, some AC'd, and the "Di..." CoSign on the side facing the man. Behind the Club House, our Spine of containers defines the axis of camp and fans into residential quarters on both sides with tents under orange shade closer to the center. Our generators are in the back of camp. Disorient Plastic Recycling is next to the Club House. Kitchen is in blue.
(*) Named by @OtherJason
"XO" (2023)
Camp location: Esplanade and 5:00
Camp dimensions: 200' x 400'
Number of campers: 199
Fine-tuning the XO vibe.
Version 20230720.eye File:20230720DisorientUP.skp
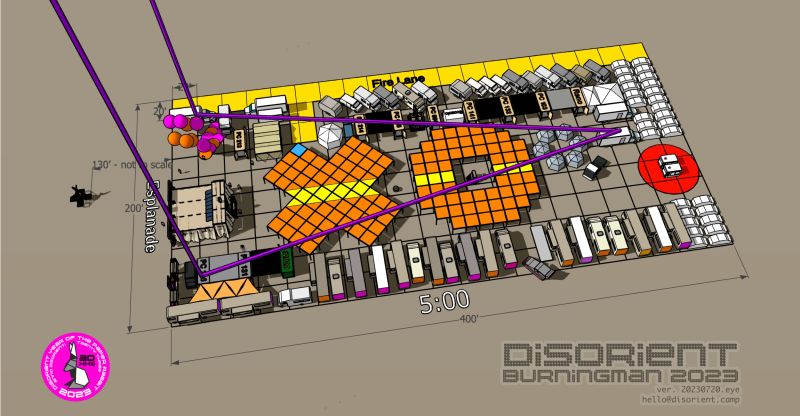
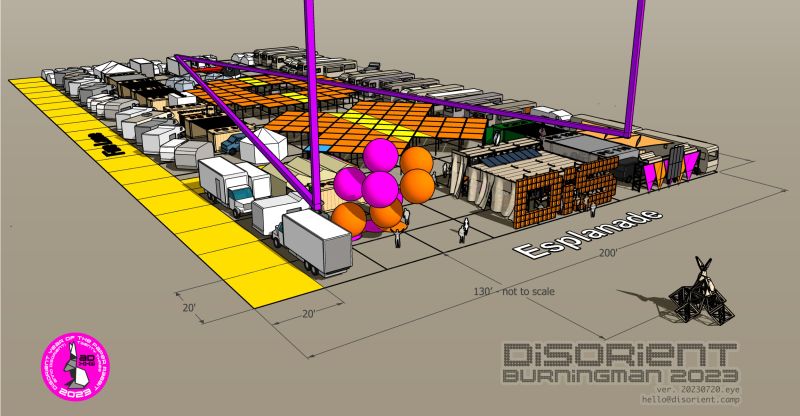
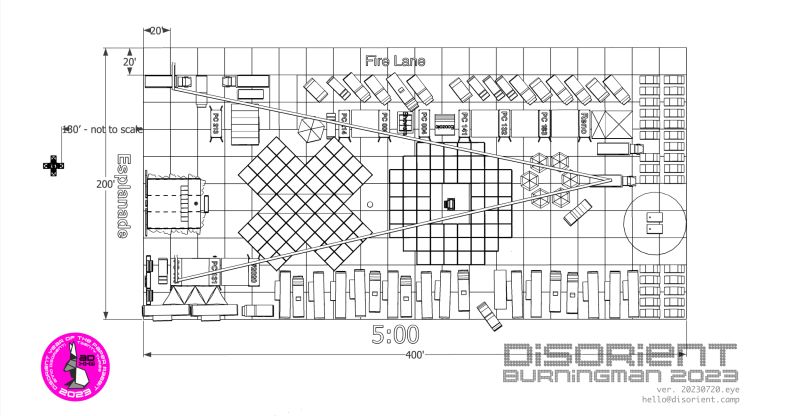
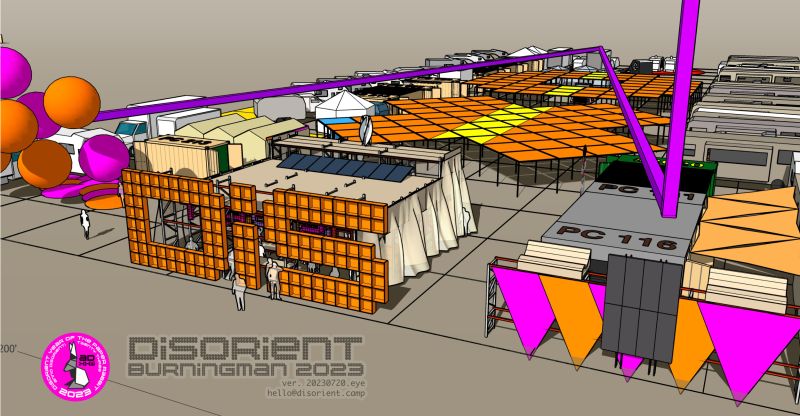
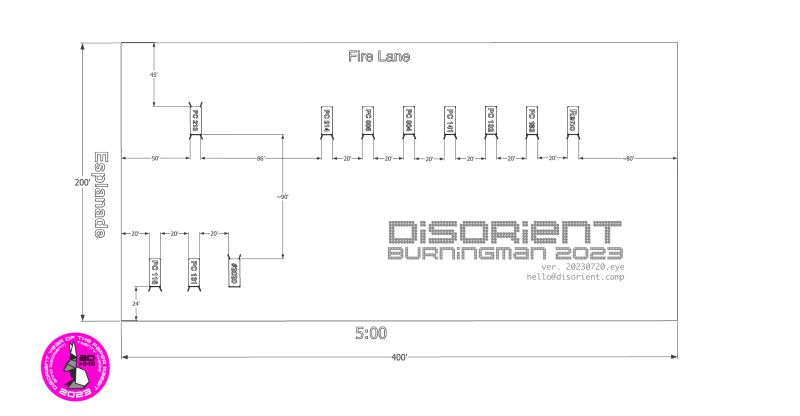
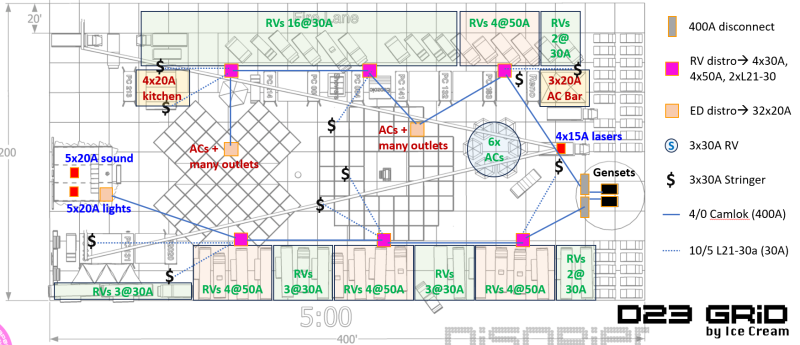
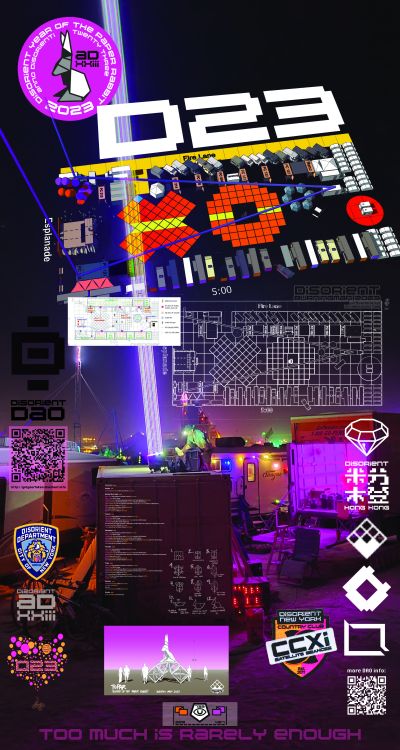
- Flipped entire UP along main axis because of new fire lane position due to 4:59 placement
History:
Version 20230630.eye File:20230630DisorientUP.skp




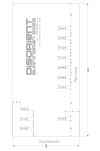
- Moved Well (Amber req.) https://discord.com/channels/@me/1001482511991447622/1119366668397846550
- Added “Esplanade”
- Rotated container #2020 180 deg
- Moved genset to previous fuel depot area (Ice Cream req.)
- Added new Reno container
- Updated Moop Altar
- Updated CH23 model
- Updated K23 structure to 3x sand carports
- 26’ truck, trailer and Airstream near kitchen (Amber drawing)
Version 20230510.eye File:20230510DisorientUP.skp




- Added TOPAR in front of camp
- Rotated "XO" 180 degrees
- Added Moop Altar
- Added Solar panels on roof of Club House
- Color coded Square Shades Well: blue; corridors: yellow
- Added Zero G on top of pallet rack by the Hut
- Moved GeoTem Container by the Hut
- Fine-tuned Balloonatics (18x 10' diameter Pornj Balloons)
- Added Ecozoic (dimensions?)
- Added Showers
- Single genset replaced with 3 gensets
- Center lasers
- Added PC183 (Brinksman’s)
- Added Leo’s piece (12’ h x 8’ wide) in frontage near Hut of the GlamTech Warrior
- Flags on side of Kitchen
- Dark squares between some containers represent 100% shade using the under layer setup of this shade system. Those shaded areas are for production only, not for camping, except for campers staying after Monday for Disengage. These are the first shaded areas to be installed and the last ones to be taken down
- Added Proto's vertical Wind Turbine on top of Club House
- Rotated Club House 180 degrees
- Added details and fine-tuned design of the Club House
- Added HQ table (same construction as our usual DJ table) bottom center of Club House facing camp
- Sand color drapes (light cotton preferred) needed for this version of Club House: 14 qty 5'x20' + 8 qty 5'x16'
Version 20230323.eye File:20230323DisorientUP.skp
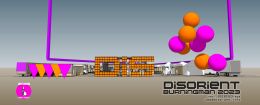
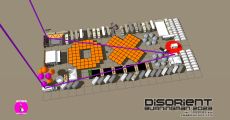
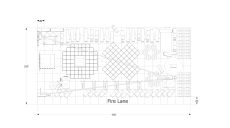
- "DIS" CoSign front and center
- Freeman's hard-top design for D23 Club House behind CoSign
- Pornj Balloons in frontage
- HRHQ (Hex behind Balloons)
- Fatter "X" Square Shades for better proportions
- Amber's Kitchen (20' x 30')
- Well under "O" Square Shades not far from Amber's Kitchen
- Water truck access Well refill
- Urn between "X" and "O"
- Fire lane
- 18x short RVs/vans along fire lane
- 23x long RVs on the opposite side
- Adjusted row of Containers
- 20' x 20' shade between containers for production only (no camping) similar to the Hut using this tarp or that tarp supported by guy-wires
- Dark Hut-style shade between containers
- Expanded yurt area
- Duke's discreet in the back (20' x 30')
- Chuck Taylor art car by Duke's
- GenSet center back
- Hut flanked by RVs
- Possible Zero G Chairs on top of Pallet Rack with pornj flags by the Hut
- 36x cars parked in the back
- 2x 26' trucks for production
Version 20230124.eye File:20230124DisorientUP.skp
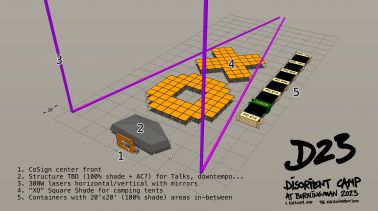
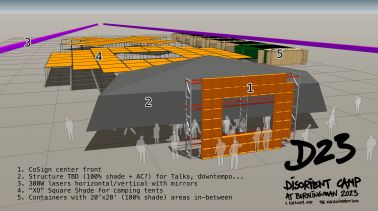
- CoSign front and center.
- Low Shade-inspired shade structure TBD about 1500 sqft. Needs to be 100% shade (no sunlight coming through). Possibility of AC. Protected indoor space for Disorient Talks, meetings, downtempo, art installations...
- 300 watt lasers shooting horizontally above camp with 45 degree mirrors to go vertical at frontage.
- "XO" Square Shade for camping tents. Possibility of 100% shade with second layer under orange tarps. XO deserves a second year without the orange noise of other orange items (tarps between containers and Club House) so the satellite image is even stronger.
- 100% shade tarp with metal rope support between containers.
"The Other Side" (2022)
Camp location: Esplanade and 6:30
Camp dimensions: 200 ft. x 400 ft.
2022 Black Rock City Plan
Number of campers: 224
"Let the party resume :-)" -Ice Cream
Version 20220809 File:UP20220809.skp
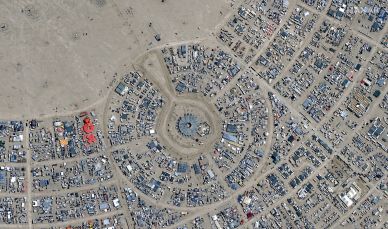
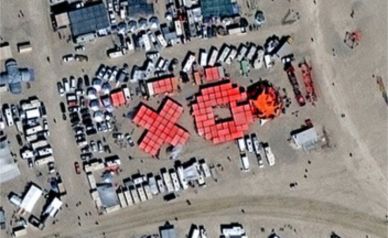

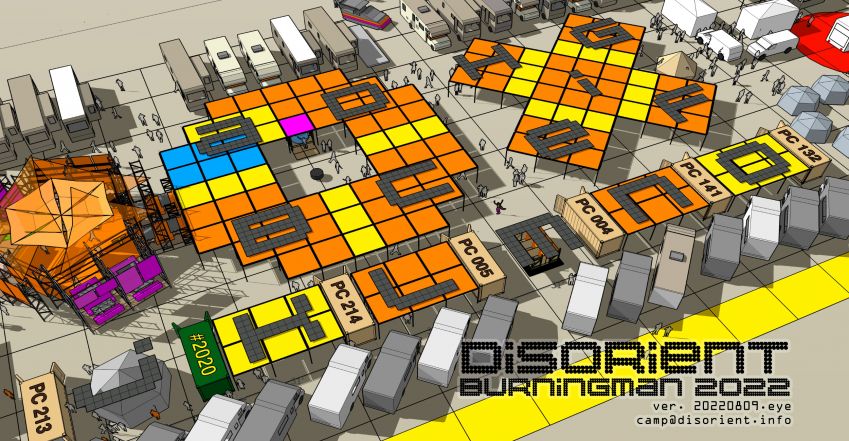
- Move Well
- Reposition kitchen
- Place Vadim’s truck in front
- Place lasers
- Add electrical info on one view
- Add Solar panels
History:
Version 20220730 File:UP20220730.skp


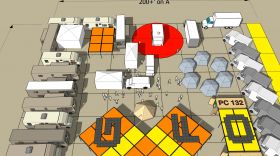
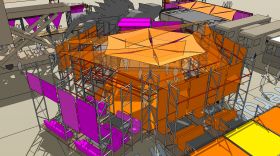
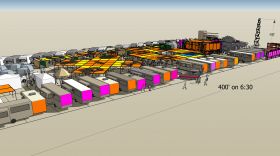
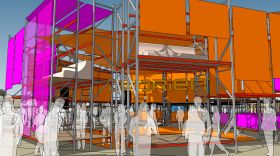
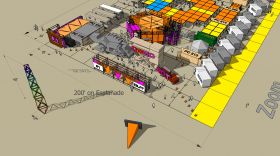
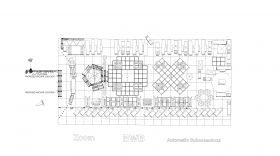
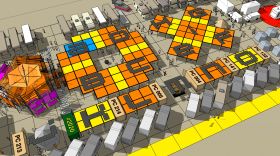
- Color codes for squares: orange: tents, yellow: space reserved for corridors and production (no tent), blue, kitchen
- The 400' long yellow line is the fire lane that we share with two neighboring camps
- Red circle is safety radius around generator
- Added identifying letters to Square Shade quadrants
- Added identifiers on containers
- Moved Well closer to kitchen for 50’ hose water delivery
- Reserved access for water delivery/pumping for kitchen and showers
- Removed containers not coming to D22
- Added/moved tents/hex
- Club House: deeper sides, dining booths, Zero Gs, small stage etc.
- Refined O of XO
- Added production and corridors (yellow square shade on drawing)
- Resized IN and OUT Signs on ACW front
- Reconfigured BBQ area with 30’x20’ shade
- Removed DIY tent
- Added safety cones including Sofy's
- Added guest art car in ACW (used Got Kirin as space holder)
Version 20220716 File:UP20220716.skp
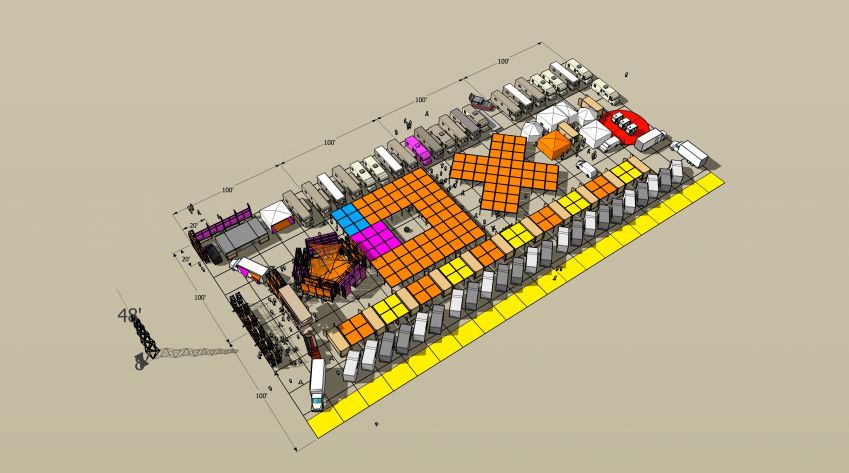
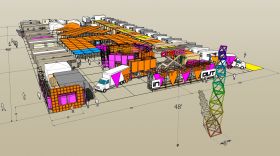
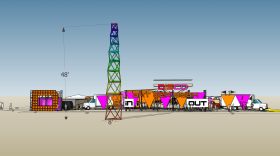
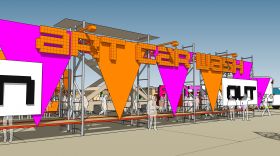
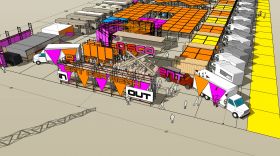
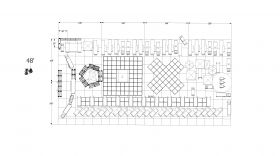
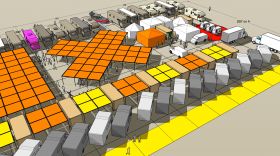
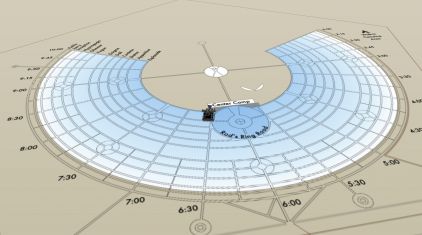
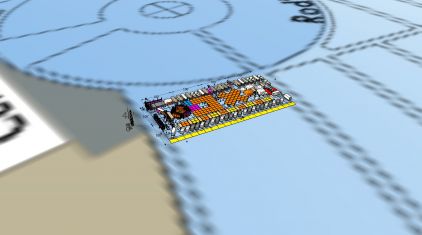
- Space for 45 RVs
- Moved fire lane (yellow) now shared with Burners Without Border
- New Square Shade "XO" configuration
- Kitchen 20'x30' (blue)
- Dining 30'x30' (pink) connected to Club House
- Tightened Esp@6:30 corner
- New line of containers distributed throughout camp easier for placement
- Alternate 20'x20' camping (yellow) with container content (orange) between containers
- New CoSign dimensions
- Added GeoTem Spire
Version 20220329 File:UP20220329.skp

Version 20220319 File:UP20220319.skp
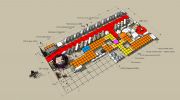
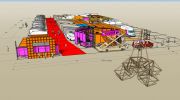
- Reintroducing gravity
Rebelote (2021)
"Quantum" (2020)
Version 20200522 File:UP20200522.skp
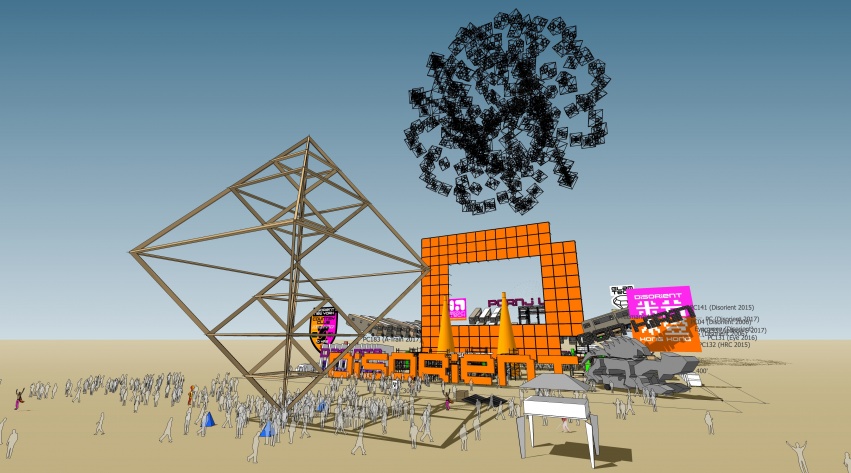
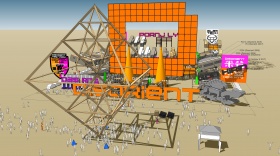
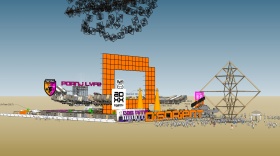
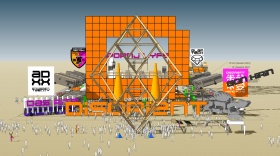
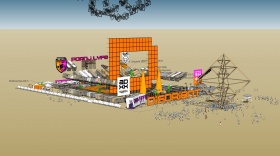
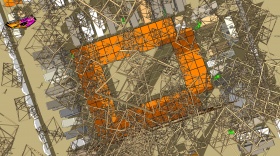
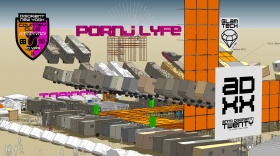
- Removed gravity
"Shuttlecock" (2019)
Camp location: Esplanade and 2:20
Camp dimensions: 175' x 400' = 70000 sq. ft.
Campers: 205
Version 20190812 File:UP20190812.skp
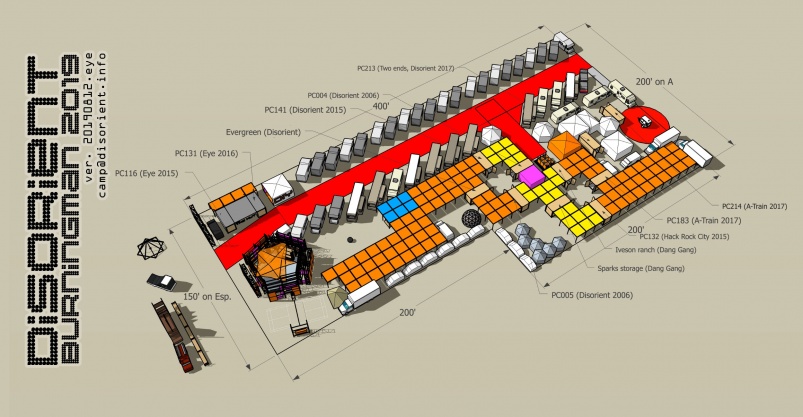
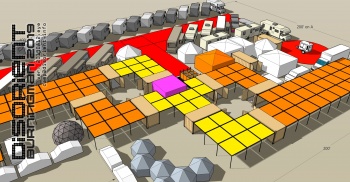
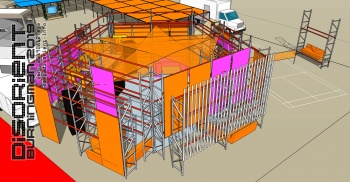

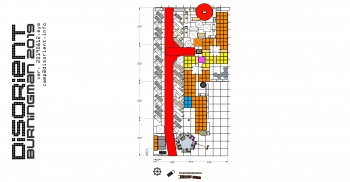
- Reorganized frontage to carve out more space for CCCP
History:
Version 20190804 File:UP20190804.skp

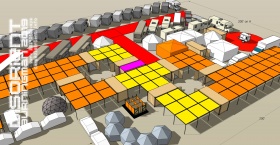

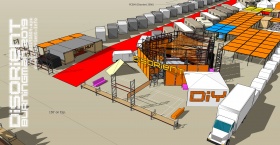
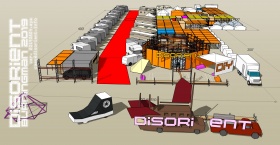
- Relocate generator as requested by Petrol
- Updated pallet racks heights
- Placed potties (pink container)
- Reconfigured Square Shades
Version 20190722 File:UP20190722.skp
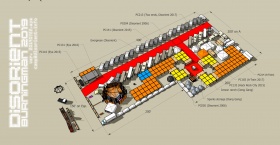
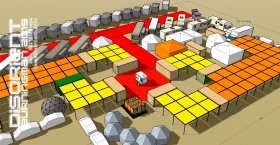
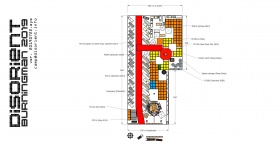
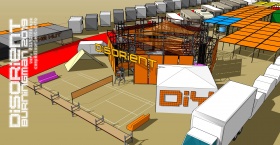

- Recast camp from scratch due to BM Placement
- Kitchen/water - blue on this drawing
- Production - yellow on this drawing
- Tents - orange
- Fire-lane / service road - red
- Club House (the pentagon) now also used as lounge/dining
Version 20190619 File:UP20190619.skp
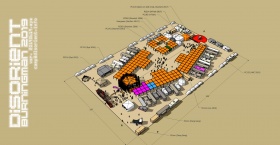

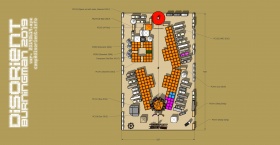

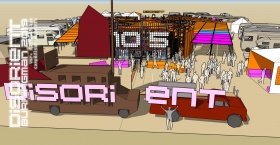
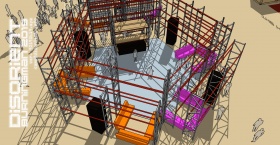
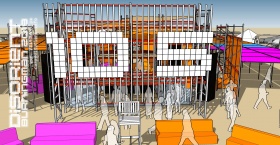
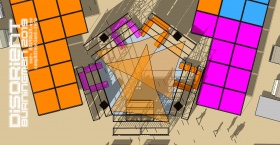
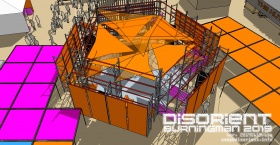
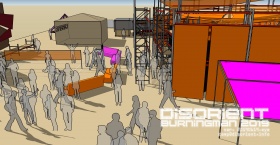
- Moved art cars to front
- Placed speakers
- Lounge in pink
- Kitchen in blue
- Added curtain walls to Club House
- Added LED scoreboard
- Moved DJ booth back
- Removed some Square Shades
Version 20190604 File:UP20190604.skp
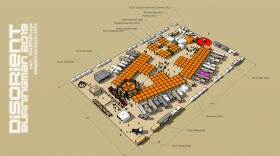
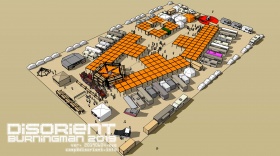
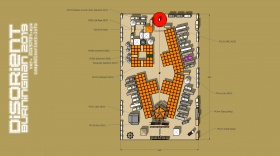
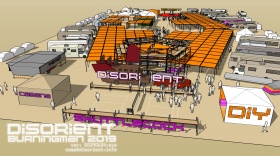
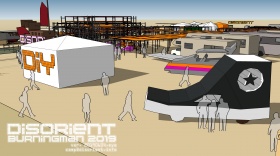
- Changed overall length from 450' to 400' as requested by BM placement and shuffled a few items to make it work
- Added Leo container
- Added Dang Gang containers
- Added Cabana
- Added Sofy's piece
- Added Converse All Star art car
- Added 36 Square Shades to fill central space as requested by placement. Total 194. Probably 70-80 too many.
Version 20190425 File:UP20190425.skp
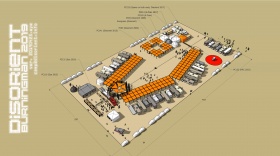
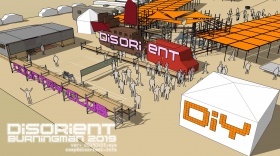
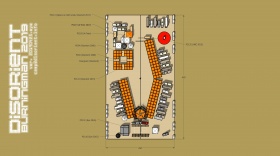
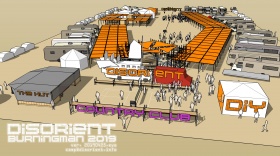
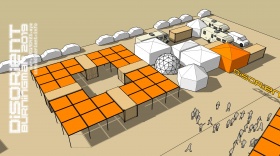
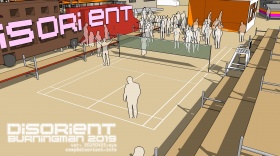
- Badminton court with official lines and net
- Club House, a shaded pentagonal communal space behind the Sign-On-Wheels includes bar, DJ booth and many sofas
- Badminton court lights (for nocturnal games) provided by Sign-On-Wheels and additional fixtures
- Shuttlecock Sign made of wood
- Small Disorient Sign in back of camp
- DIY Sign (6' x 17') hand painted on canvas/PET
- A-Trium (including Duke's and JBB's) next to new Alpha/Omega cell (with 4 containers) in back of camp
- 158 Square Shades
Version 20181125 File:UP20181125.skp
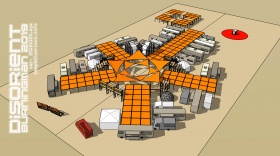
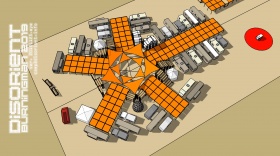
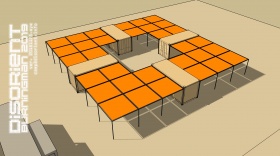
- Fleshed-out radial design
- Added Signs, RVs, generator, containers
- Several pallet rack options for hinges
- Placed DIS|CO installation
- New container config for alpha an omega
- 158 Square Shade total. That's probably too many.
Version 20181124 File:UP20181124.skp
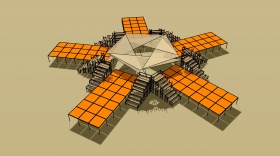

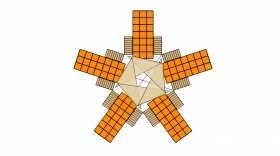
- Create a unique tighter center to develop interactive offerings as a camp. Interactive offerings are all placed inside the Pentagon, facing toward the center, much like shops on a village plaza
- One of the 5 fingers could be the shaded entrance to the Pentagon bringing people in from the outside
- Intertwine pallet racks and Square Shades. In this example pallet racks are used as the "hinge" that connects Square Shades together.
- Other than a pentagon, we could use hexagon or heptagon. Specific design and proportions for both pallet rack and Square Shades TBD.
"Pod Mahal" (2018)
Camp location: 3:30 and Gort
Camp dimensions: 250' x 500'
Campers: 236
Version 20180802 File:UP20180802.skp
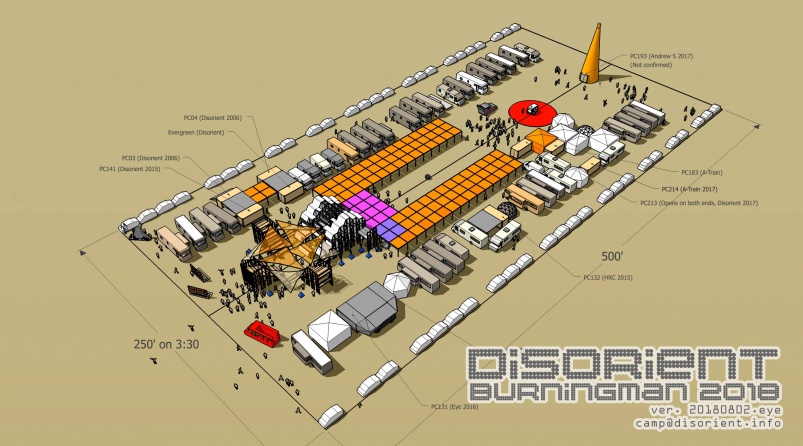
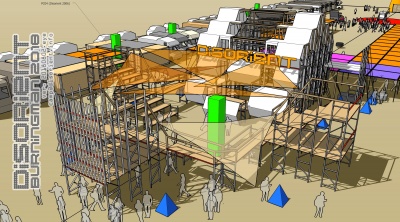
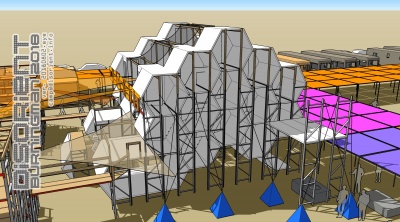
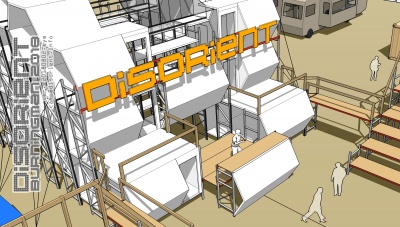
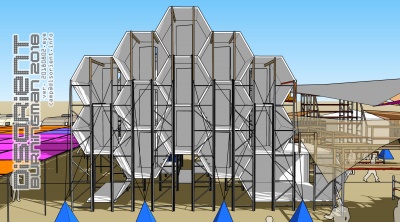
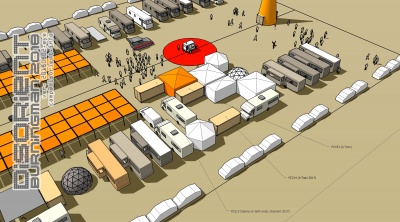
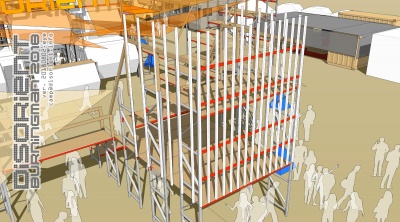
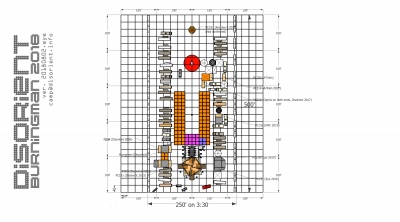
- Updated Pod Mahal
- Added Helios on Chand Baori
- Multiple minor updates
History:
Version 20180709
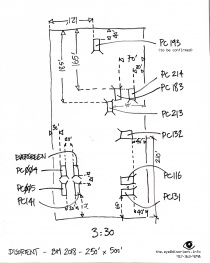
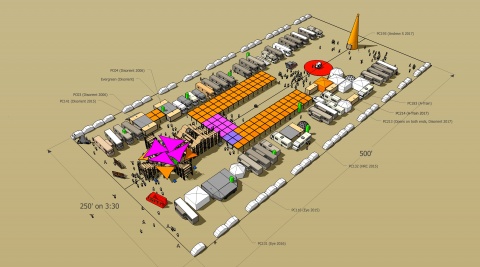
- Updated A-Trium
- Created Container Placement map
Version 20180705 File:UP20180705.skp
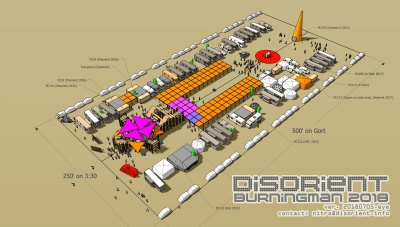
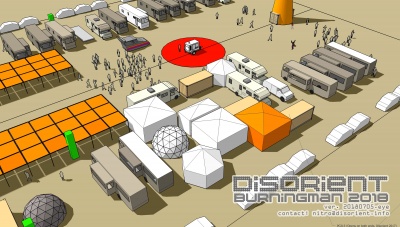
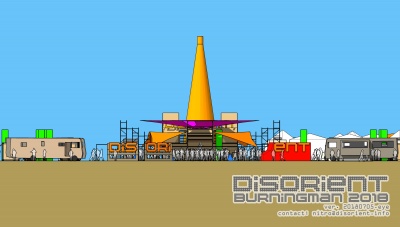
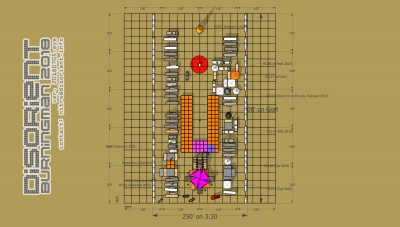
- Updated Chand Baori and Pod Mahal (Freeman 20180704)
- Added Chand Baori ground anchors
- Added grey water tanks by kitchen and showers
- Added Andrew S's container
- Added Drop
- Added Amber's dome
- Color-coded Kitchen (ultra-violet) and Lounge (pink)
- Updated A-Trium (A-Train 20180702)
- Adjusted number of RVs
- Moved Well to Lounge
- Resized camp to 250'x500'
- Moved D14 Sign above DJ
Version 20180618 File:UP20180618.skp
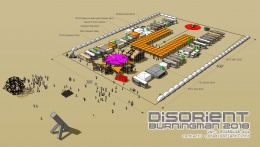
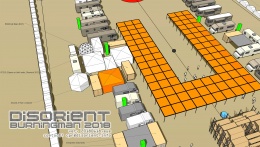
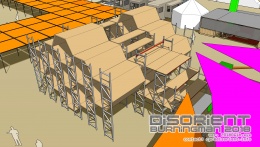
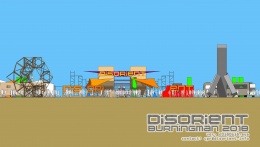
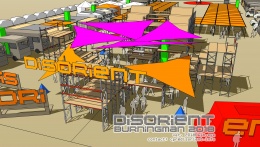
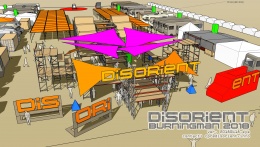
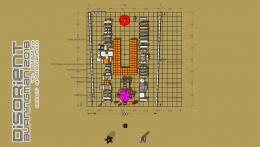
- Reduced Pod Mahal (provided by Freeman)
- Reconfigured "U" made of 10'x10' Square Shades
- Moved generator back on axis
- Added support structure for DIS and ORI of Mobile Sign
- Added 2014 Sign (Maybe use additional verticals as support? Freeman?)
Version 20180612 File:UP20180612.skp
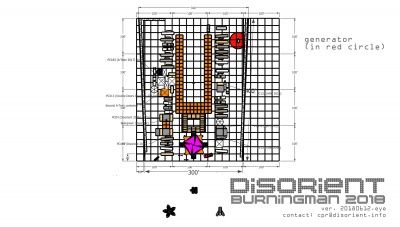
- Updated 10'x10' Square Shades
- Moved A-Trium
- Removed gas storage
- Camp dimensions more legible
- Resized Mobile Sign 2018
Version 20180508 "The Hat"
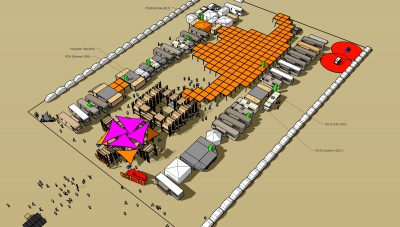
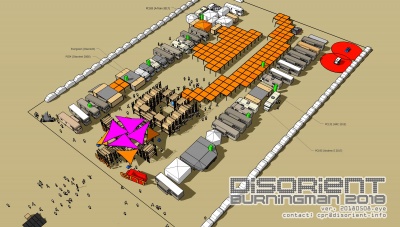
- Testing Larry's Hat design to honor Larry Harvey (Simas's idea and hat design). 154x 10'x10' Square Shades and 130x 10'x10' Square Shades respectively
Version 20180502 File:UP20180502.skp

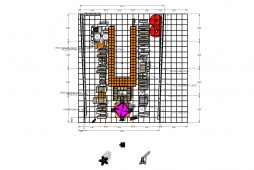

- Added shade sails on Chand Baori
- Updated Duke's placement
- Added Dis|Co space
- Updated Square Shades layout
- Added 2018 DIS ORI ENT Sign
- Added ENT art car
- Added Urn
- Moved generator
Version 20180413 File:UP20180413.skp

- Randy P's new piece
- Temple of Incompletion (Geodesic Temple 2018)
- Containers moved closer to frontage
- Chand Baori connects with Pod Mahal (Freeman's new structure)
- Requested by CPR: 60% less 10'x10' Square Shades than in 2017 (from 118 to 72)
"The D" (2017)
Camp location: Esplanade and 2:30 (requested 4:30, 3:00, 7:30)
Camp dimensions: 300' x 400'
Campers: 213
Version 20170722 File:UP20170722.skp
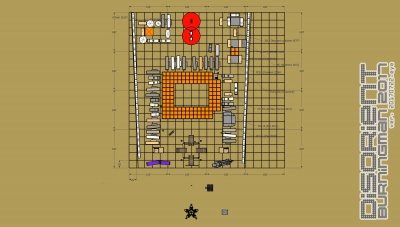
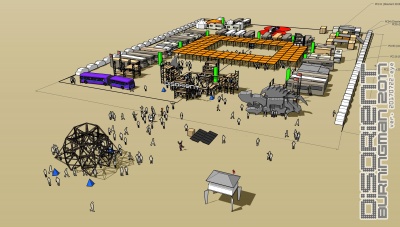


- Updated Disorient Sign
- Updated Duke's Cell
- Added Luke's container
- Added Angel Queen
- Added Jael's sculpture
- Added solar array
- Added descriptions of containers
UP without RVs for Disorient Placement
History:
Version 20170707 File:UP20170707.skp
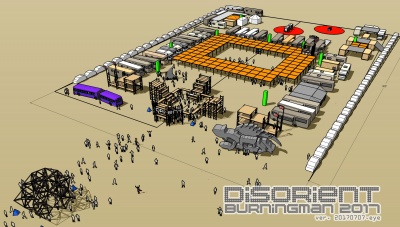
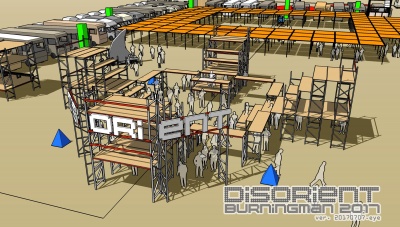

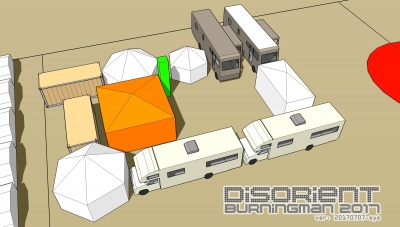
- Updated Chand Baori
- Added Yahel's setup
- Added anchor points
- Updated Duke's Cell layout
Version 20170627 File:UP20170627.skp


- Added ArtCarDocks (final design/dimensions TBA)
- Added new Disorient container
- Reconfigured Duke's
Version 20170614

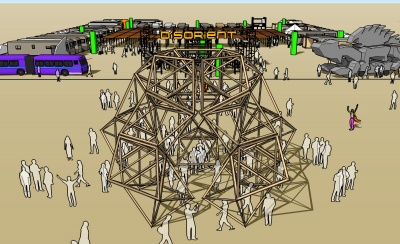
- Placed Temple of Forbidden Symmetry at 100' from camp as required by BM Artery
- Fine-tuned vehicles placement
- Moved Hut of GlamTech Warrior
- Cosmetic changes: Class B and C RVs, plywood
Version 20170605
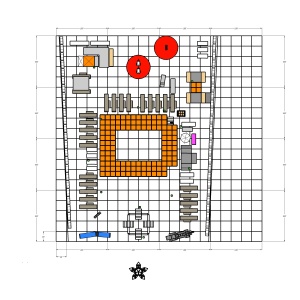
- Added Temple of Forbidden Symmetry
- Rendered plan view for Muvment
Version 20170426
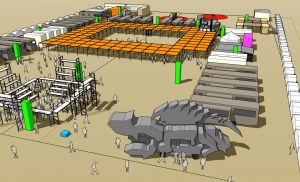
- Added Gon Kirin art car (Disorient Hong Kong)
- Added flammable storage in back of camp (second red circle)
- Cosmetic changes: Class A RVs, painted containers
Version 20170425b
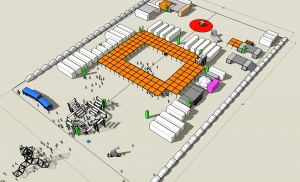
- Frontage: Chand Baori by Disorient India
- New shower design by Disorient India
- The D: 118x 10'x10' square shade (we have enough hardware for this config)
Version 20170425a
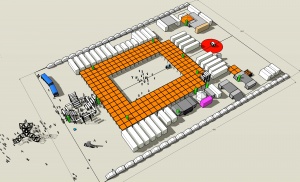
- Frontage: Chand Baori by Disorient India
- New shower design by Disorient India
- The D: 216x 10'x10' square shade (we would need to acquire more hardware for this config)
"Croissant" (2016)
Camp location: Esplanade and 4:00
Camp dimensions: 300'x400'
Campers: n/a
Moop map: green and two small yellow spots
Version 20160808

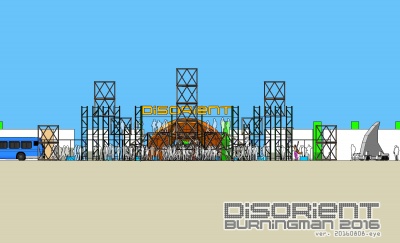
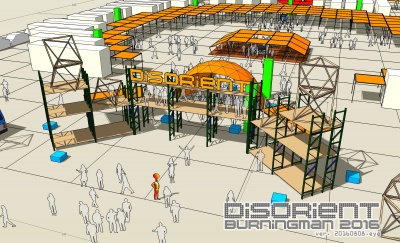
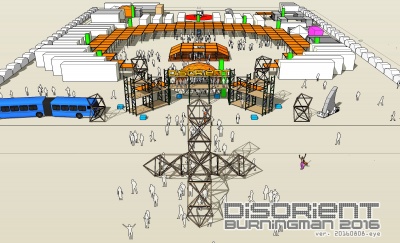
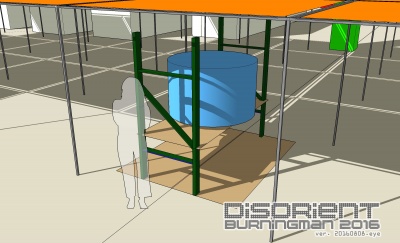

- Reconfigured Croissant layout from 21/17 to 19/15 with 108x 10'x10' square shade
- Added Duke's Cell (container, tents, RVs)
- Added Well in center arch of Croissant
- Moved RVs to make room for kitchen access in Croissant facing generator
- Added HRC container
- Added square shade behind Teatro for water bar
- Reorganized a few elements
History:
Version 20160620
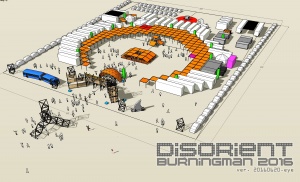
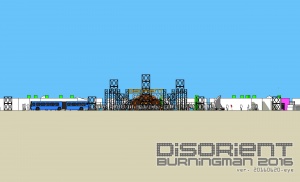
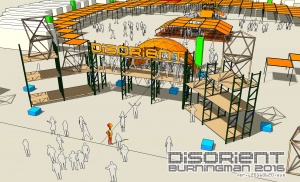
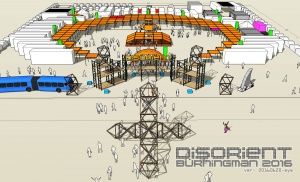
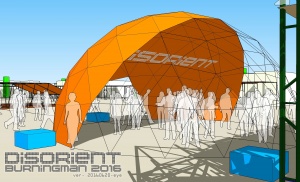
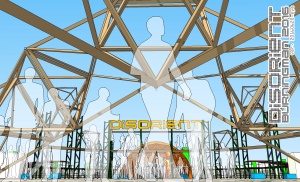
- Updated Dome (discussed with Leo and Johan)
- Added Well (PB and HRH)
- Added HRC container
- Extended GeoTem to wider frontage (discussed with Trammel)
- Rotated GeoTem (discussed with Trammel)
- Painted Nautilus!!
"Crescent" (2015)
Camp location: Esplanade and 8:00
Camp dimensions: 350'x400' (over 170,000 sq. ft. including BRC curve distortion)
Campers: N/A
Version 20150817
3D model: File:UP20150817.skp
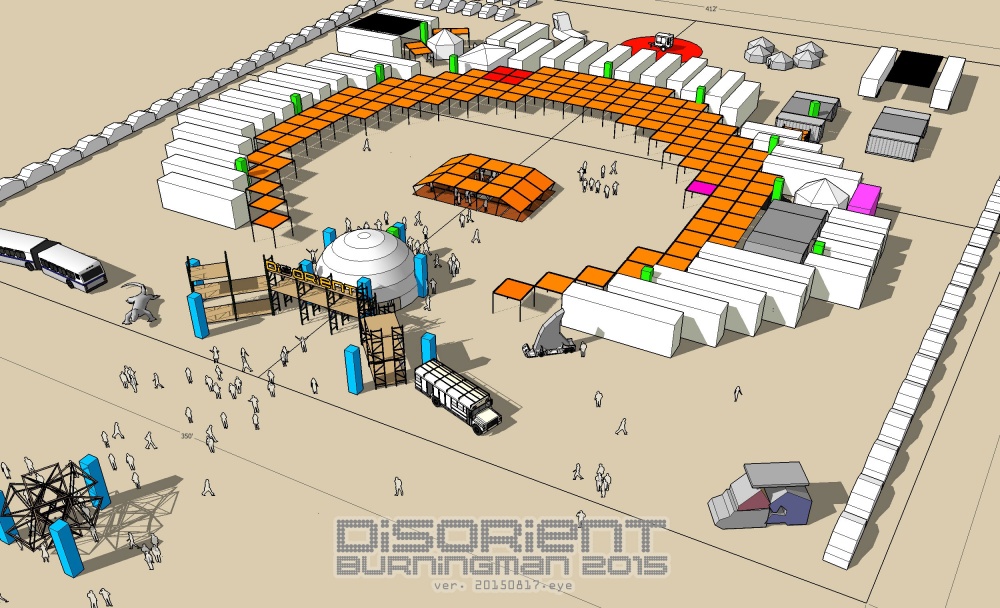
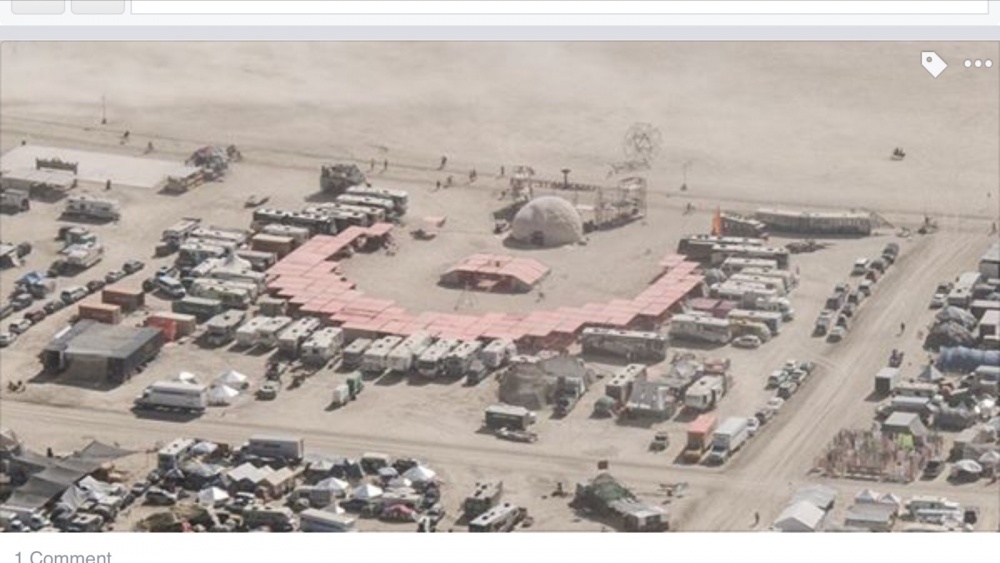
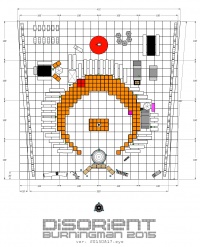

- created Casbah
- moved frontage 10' back
History:
Version 20150720
3D model: File:UP20150806.skp
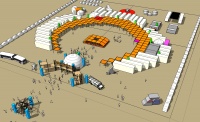

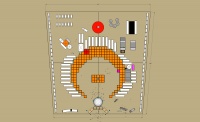
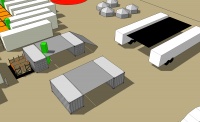
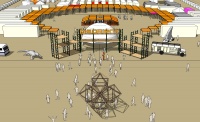
- Major update of Crescent to 21/17/126 configuration
- updated Duke's
- finalized NYC containers
- added A'Tuin
- added Shark Fin
- added Disengage Lounge (4 red 10'x10' by the kitchen)
- added Camp HQ (pink 10'x10')
- added HRH's quarters (16' hex and pink 21' RV) by Hut of GlamTech Warrior
- added more RVs
- added Tool Container
- updated showers and containers
- added 5 hexayurts
- updated Teatro
- updated Asterix
Version 20150720
3D model: File:UP20150804.skp
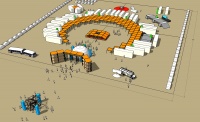
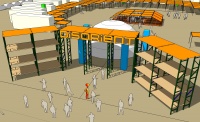
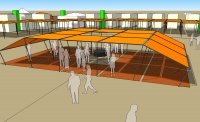

- updated Teatro
- updated BTL to 30'x50'
- updated Asterix
- added Duke's
- added more RVs
- added Smile
- added Dex
- moved showers
- moved Enzo
Version 20150720
3D model: File:UP20150720.skp
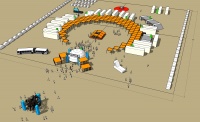
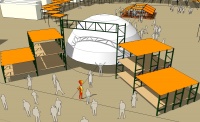
- updated frontage includes:
. 10x 14' uprights
. 3x 21' uprights
. 6x 7' uprights
- updated Bedouin Tech Lounge design
- added anchor point for BM DPW (blue columns)
- added power distribution boxes (green columns)
- added new tool container
- clean-up
- changed layout to Crescent using pixelated circle direction
- added NYC containers
- added cars and art cars
- added GeoTem Asterix
- added Bedouin Tech lounge (center)
Version 20150515

The Well is the main source of potable water for campers and a central object in the Stadium. The water tank is protected from the sun and refilled by truck regularly. The bottom of the water tank rests on pallet racks 3 feet above ground so no pump is needed. The top level of the Well is a shaded chill platform.
Version 20150122
3D model: File:UP20150122.skp
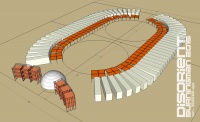
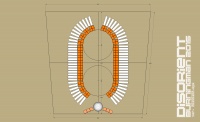
Stadium references:
Panathenaic Stadium (Athens, Greece)
"The Gold Bug" (2014)
Camp location: Esplanade @ 2:15
Camp dimensions: 300'x400'
Campers: 328
Version 20140815
3D model: File:UP20140815.skp
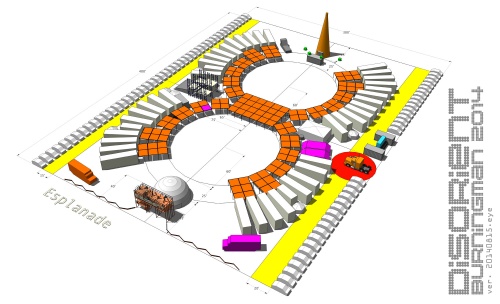
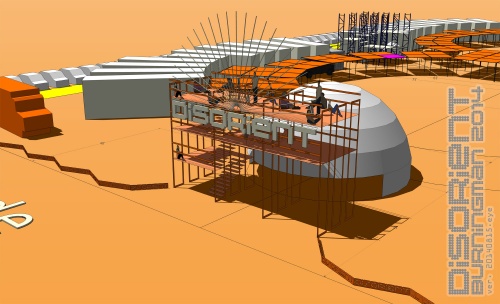
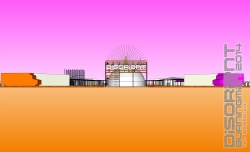
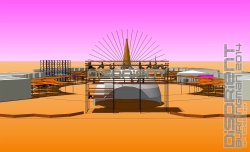

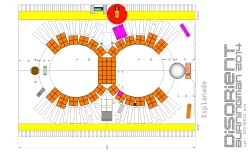
History:
Version 20140807
3D model: File:UP20140807.skp

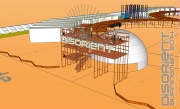
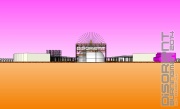
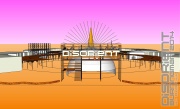

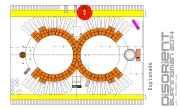
Version 20140728
3D model: File:UP20140728.skp
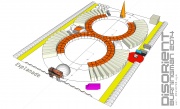
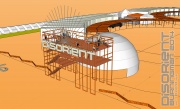

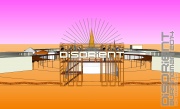

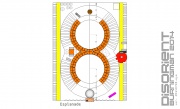
- Replaced Sled Sign with Pornj Picket Fence
- Added navigation and safety inside Arch
- Added 2 Service Lanes (yellow)
- Placed 7 Hex yurts
- Placed DEX
- 43 RVs
- Added triangular tarps to shade structures
- Added Pod Mahal
Version 20140624
3D model: File:UP20140624.skp
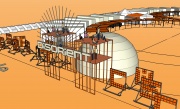
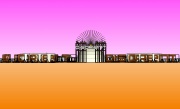
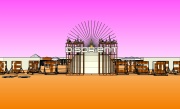
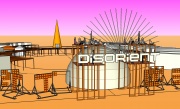
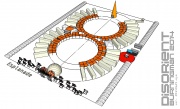
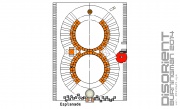
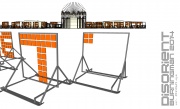
"Pyramid" (2013)
Camp location: 2:45 x Esplanade
Camp dimensions (feet): 300x400
Campers: 292
Version 20130813
3D model (geo-located): File:UP20130813.skp
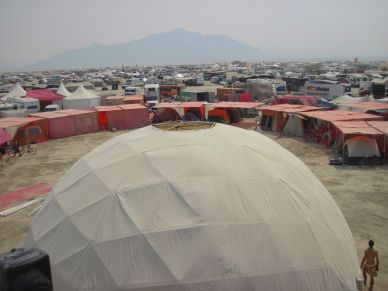
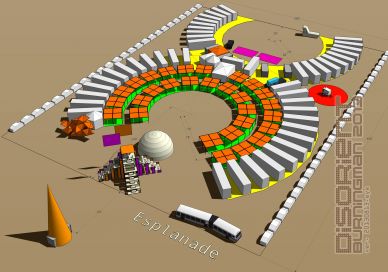
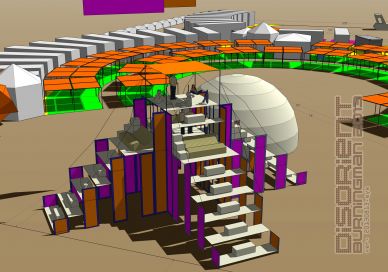


1 Camp HQ
2-5 Tents
6-7 Dining Room
8-12 Tents
13 AirShipOne Base
14-20 Tents
21 Kitchen
22 Camp Water
23-30 Tents
31 Hut of the GlamTech Warrior
32-43 RVs
44 Entrance Duke's
45 Allison's Container #1
46 Duke's
47 Olivier's
48 Allison's Container #2
49 Kitchen Truck #1
50 Kitchen Truck #2
51 Disorient Container #1
52 Disorient Container #2
53 Camp Showers
54-86 RVs
87-88 Output
89 Camp Generator
90 Disorient Dome
91 Pyramid
92 Drop on GeoTem Container
93 AirShipOne
94 Nautilus
95 Allison's Art Car
96 Brian's Art Car
97 Car Park North
98 Car Park South
History:
Version 20130619
3D model (geo-located): File:UP20130619.skp
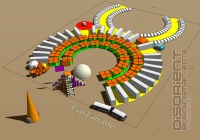

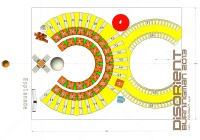
Version 20130429
3D model (geo-located): File:UP20130429.skp

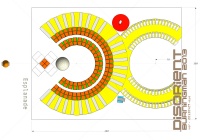
Version 20130428
3D model (geo-located): File:UP20130428.skp
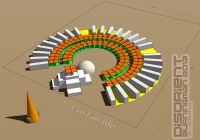
"Quetzalcoatl" (2012)
Camp location: 3:30 x Esplanade
Camp dimensions (feet): 300x400
Campers: 314
Version 20120809
3D model: File:UP20120809.skp
- Placed trucks in back-end.
- Placed Big B's art car
- Placed Freeman's quarters
- Relocated EyePod, Spider and A-Train's setup
- Updated Cyclops
- Relocated spider boxes
- General clean-up
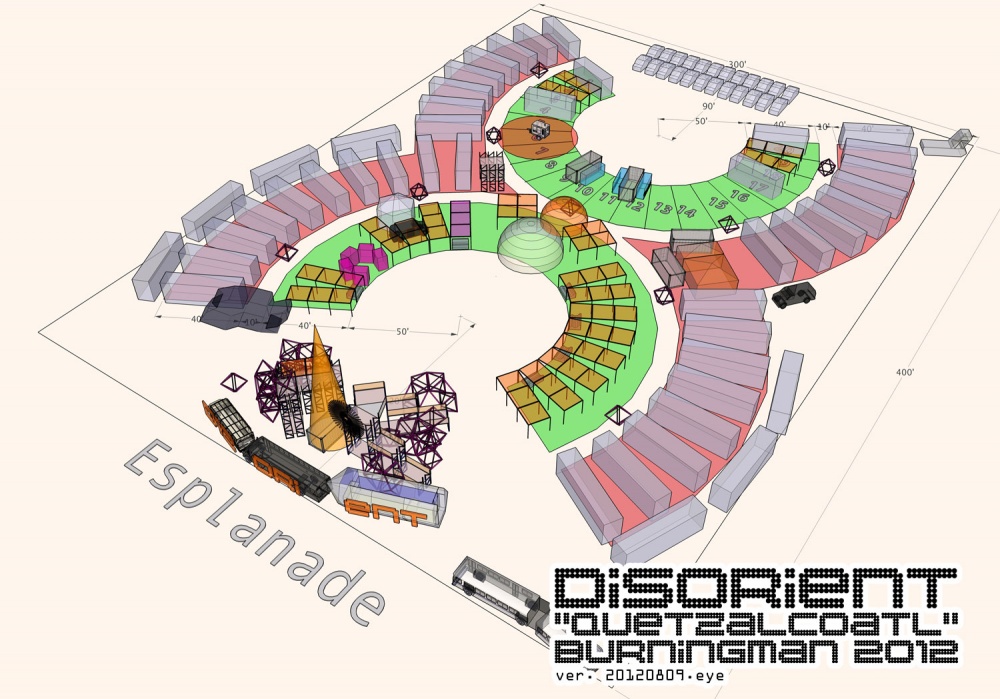
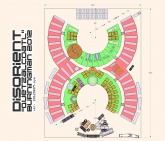
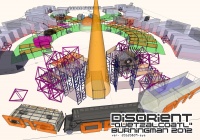
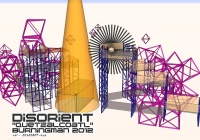
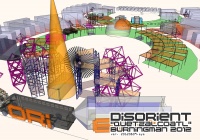
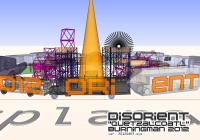
Cyclops version 20120802
3D model: File:Cyclops20120802.skp
History:
Version 20120728
3D model: File:UP20120728.skp
- Reorganized back-end. Created back-end plaza with numbering system for placement
1. Dex staging/Output NYC
2. Wayne and Blackbird staging/Output Philly
3. LA truck/Output LA
4. Open
5. Generator and gas storage#1
6. Generator and gas storage#1
7. Generator and gas storage#1
8. Recycling
9. GeoTem Container/bathroom
10. Evaporation ponds
11. Tools Container, Portapotties, showers
12. Gas storage #2
13-20. Camping
- Placed generator
- Placed EyePod, Gon Ki Rin, Spider and A-Train's tents
- Updated Cyclops
- Relocated spider boxes
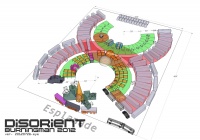
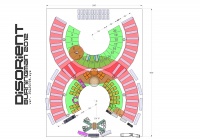
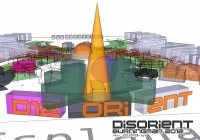
Version 20120621
3D model: File:DisorientUP20120621.skp
- Reorganized back-end
- Added vehicles
- Added Cyclops (Leo's pieces, Halo, Drop, 3rd container, pallet rack, etc.)
- HQ placement
- Relocated PSL
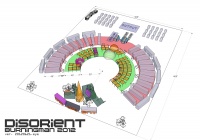
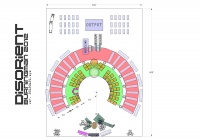
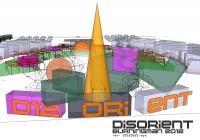
Version 20120620
- Red: RVs
- Green: tents
- Dome #1
- Dome #3

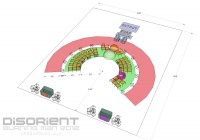
"Geodesic" (2011)
Camp location: 2:00 & Esplanade, BRC
Camp dimensions (feet): 300 x 400
Campers: 280
Geodesic Temple "GAX" (GeoTem04 Arena Hexa), Disorient's modular sculpture, is located on the Playa, as an extension of the camp.
Version 20110815
3D model: File:Disorient up20110815.skp
- GeoTem generator
- Funktion One speaker stacks
- Funktion One amp rack
- Aug 22 container layout (green dots)
- Aug 22 GeoTem village layout (green dots)
- Remove foof lounge
- Move Pornjstar Lounge to 3:00 just inside the RV ring
- Add Drop guy lines
- Add Drop shade structure in corner (pink bastard-like)
- Show Nautilus near generator
- Recycling sorting behind 2nd container
- OUTPUT staging area in back of camp
- Potential large evap pond in back of camp
- Small kitchen Dome is now the carport, backed up to back of dome.
- Dome is now 12', everything should be referenced this way.
- Take out walking streets at 3' and 9'
- Jan's pink bastard at 7:30'
- Take out OH's on entrance of camp
- Add Ocean's Trash fence to 2'(road) side (how does rv pumping work with this fence? -eye)
History:
Version 20110722
3D model: File:Disorient up20110722.skp
- Added Balloon Team. Esplanade opposite side of Drop;
- Extended back "slices" of Pornj Plaza for LA and SF;
- Moved Opium Den;
- Placed Foof lounge (green);
- Added two walking streets at 3 and 9 o'clock;
- Added Disorient Spa to edge of Pornj Plaza next to 3'oclock slice (blue);
- Placed Showers and Portopotties between Containers;
- Resized shade structures to 10'x20';
- Placed reconfigured ACW Sign;
- Placed Firmament 2.
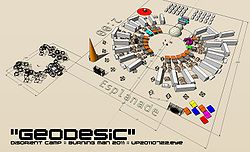
Version 20110628
3D model: File:Disorient up20110628.skp
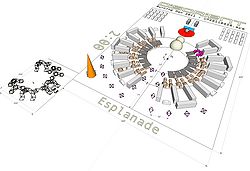
"Total Camp" (2010)
Camp location: 2:15 & Esplanade, BRC
Camp dimensions (feet): 320 x 400 (128,000 sq. ft.)
Campers: 250
File for printed banner to be used on Playa: Disorient_up20100801_banner.jpg
Disorient's Urban Plan evolves year after year building on experience gained from previous years and from lessons learned by looking at the plan of Black Rock City. In 2010, the vacuous center of Black Rock City inspires us to relocate the Disorient Dome in the outskirt of Pornj Plaza. Two main reasons for this change: 1. Open-up the center of Pornj Plaza to help energy flow and facilitate visual communication; 2. Place the Dome in a more central location within the camp so no camper feels that the camp's social center is too far. In Black Rock City terms, the Dome becomes Disorient's Center Camp. Two large paths, one on each side of the Dome, connect the front to the back of the camp. Kitchen area is behind the dome on the axis of the camp. In the center of Pornj Plaza: the Disorient Urn which should be used constantly to burn all camp's burnables.
The ring of tents that defines Pornj Plaza is made of 10'x10' and 10'x15' pop-up tents. If you are thinking of purchasing a new shade structure for your camping area we recommend those ![]() . Use these keywords to find them. If you have requested RV service, you are responsible for keeping the back of your RV accessible to the service trucks. This means don't let other campers park their car or put their tent in a way that would make access impossible to the service trucks.
. Use these keywords to find them. If you have requested RV service, you are responsible for keeping the back of your RV accessible to the service trucks. This means don't let other campers park their car or put their tent in a way that would make access impossible to the service trucks.
The Art Car Wash, Disorient's 60ft x 30ft x 15ft interactive art installation is located on the Playa, in front of the camp.
- 3D model: Disorient_up20100801.skp
- Updated size from 250'x350' to 300'x400'
- Enlarged Pornj Plaza diameter from 82' to 100'
- Enlarged tent ring around Pornj Plaza to 35' thick
- Moved the Dome accordingly which places it almost exactly in the center of camp
- 20'x400' access road on each side of camp for RV service and general camp navigation
- Created car park along new access roads
- Echo Chamber (2:00 side back corner: 4 RVs + canopy)
- Space Pirates (Pornj Plaza 2:30 side next to Dome)
- Containers (20' apart, 50' from A street on camp axis)
- Reserved space for container unload
- Hut of the GlamTech Warrior (2:00 side center Pornj Plaza)
- 4 Porta potties (next to the showers)
- Shade for water tank
- Tejawe's camp (center back: 6 trucks + canopy)
- Placed ACW
- Placed Diamonds in frontage[1]
- Placed front fence made of small Disorient signs
Next version:
- Mutant Vehicles (DEX, Gon Kirin, Deb's, Nautilus)
- 3D model: Disorient_up20100520.skp
- replaced kitchen tents following Thunderstick's specs
- added generator
- added showers
- added water tank
- added pink EZ-UP tents in camping area
- created paths on both sides of the Dome for better camp flow
Additional resources: Camp elements from 3D warehouse
"Evolver" (2009)
Camp location: 4:30 & Esplanade, BRC
Camp dimensions (feet): 150 x 350 (52,500 sq. ft.)
Number of campers: 149
Number of RVs: TBA
3D model of the camp: Disorient2009_up.skp
Additional resources: Camp elements from 3D warehouse
Inspired by 2008's Urban Plan, Evolver is a radially distributed camp layout. From the center to the outside, elements of Evolver are: Disorient Dome, Orange Plaza, Pink Shaded area and large vehicles (RVs and buses).
Version 20090806:
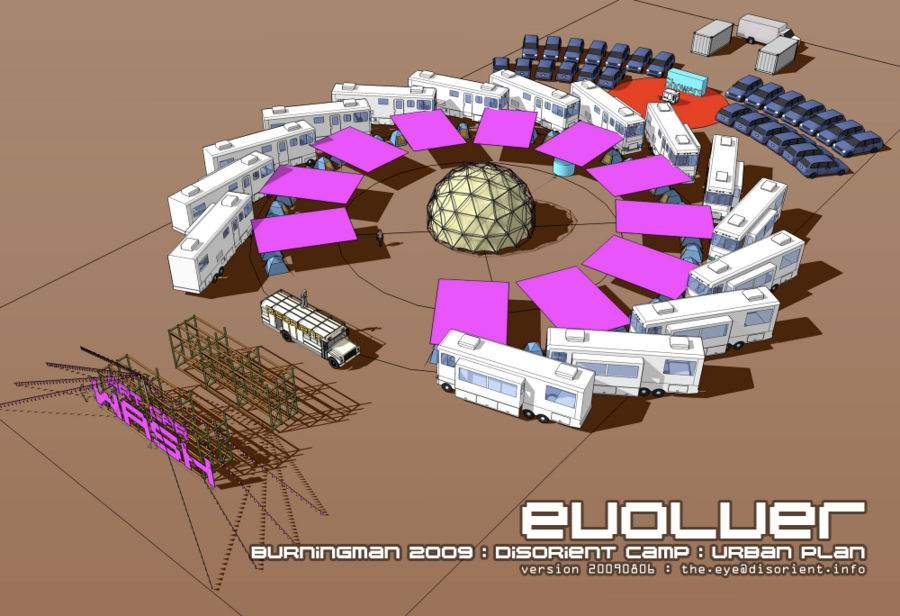
- resized camp to fit 150'x350' assigned dimensions
- updated Art Car Wash
- placed Kitchen (Blue water tank)
- placed Containers
- placed Generator
- placed DDPW truck
The pink rectangles on the urban plan represent shade structures made of Aluminet, inspired by Lowroad and Jan's shade structures. The circle closest to the Dome is defined by a series of flag poles. Each corner of shade closest to the Dome can be connected to a flag pole. The other corners of each shade structure can be attached to the large vehicles. Central support for each shade structure is provided by poles between 8' and 12' tall made of 1" electrical conduit topped with a tennis ball so the fabric does not rip. Disorient will provide shade material and flag poles. Flag poles will be installed by the Disorient Outpost during the survey. It will be campers' responsibility to install the shade structure for their respective area as they arrive in camp. Campers are also encouraged to design and fabricate new flags. Suggested dimensions of flags: 3' wide x 6' tall.
"Mandala" (2008)
Camp location: 4:00 & Dart, BRC (Google map)
Camp dimensions (feet): 200 x 300
Number of campers: 170
Number of RVs: 27
Camp motto: DV8
3D model of the camp: File:Disorient2008 up.skp
Last comments/requests to be taken into account for potential changes to urban plan must be posted on this thread by August 3rd, 2008
Version 20080817

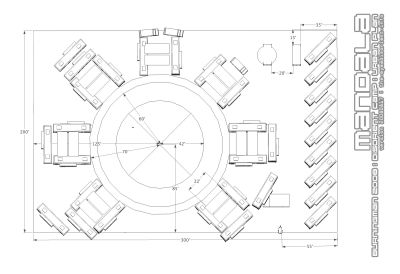
- modified plan to fit 200'x300' lot dimensions;
- added "Dome" mutant vehicle;
- campers in rvs need to make sure their water tanks remain accessible to service trucks. every rv, especially the ones located away from the streets should help with this by not letting other campers block access;
- tent area extends under rv shades and between rv pods.
Placement:
Pod 1: 11 Gary Rabkin (L), 12 Dina Kaplan (L), 13 Sunwoo (L), 14 Rabbi Mintz (L)
Pod 2: 21 Allison (L), 22 Pincus (L), 23 Huggie (L), 24 Tejawe (Truck)
Pod 3: 31 Whiteout (L), 32 Circe & Elizabeth (M), 33 Jonny B Bad (L), 34 Devo (M)
Pod 4: 41 Jaygo&5ie (L), 42 Ky & JJ (Van), 43 PB&J (L), 44 Bads’ (Van)
Pod 5: 51 Yves Behar (L), 52 Eyepod (Van), 53 Leo (L)
Pod 6: 61 Mullens (L), Lenoci 62 (L), 63 Muvment (L)
Pod 7: 71 Alpha (L), 72 Charlie (L), 73 Haddock (XL), 74 Derek (L)
Periphery: 81-85 extra space, 86 Reda, 87 Gearbox, 88 Yukon, 89 Layton
History:
Version 20080730





- added RV numbers for personal placement;
- moved Containers and Drop to camp entrance;
- added Jan's and Lowroad's shade structures at camp entrance;
- added EyePod;
- added extra RVs at the corners of the Mandala;
- added generator and showers;
- added kitchen location.
Version 20080603
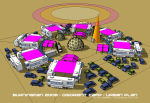
- added exploded view of layout:
- Dome Plaza for load-in and load-out, no parking any time except Dex;
- Orange Ring for communal structures and art;
- Pink Ring for individual tents;
- Outside Pink Ring for RV and cars;
- added second row of Delta Shades;
- changed RVs' shades to pink;
- refined the layout.
"Sign on Wheels" (2007)
Camp location: 8:30 and Esplanade
Camp dimensions (feet): 170 x 365
Number of campers: 100-150 (projected), 187 (actual)
Number of RVs: 32
Camp motto: Live Green. Burn Pornj
Last comments/requests for potential changes to urban plan must be made in this thread by August 3rd, 2007
This year, our new addition to the Disorient Express is the Rex, a 60 ft. long accordion bus. Between the Rex and the Dex, the Disorient Express is now about 90 feet long. This allows us, for the first time, to put the entire Disorient Sign on wheels.
"Our interest in creating the large Disorient sign for the first time in 2004 was to see from how far away a word could be and still be legible. Could it be read from across the playa? We found that the answer is certainly yes. We added sequencing to the sign so that at times it was legible and at others abstract. For me, the word and concept are tied closely to my first night ever at Burning Man in 1994 when I got profoundly lost and disoriented. I had to relearn to navigate in this new space. That process of breaking down and building up is essential to what the event is for me. In 2005 we put the 'DIS' on our first art vehicle and left the 'ORIENT' at home. In 2006 'ORI' travelled and 'DIS ENT' stayed at home. This year, we want to continue this play by putting the entire sign on 2 vehicles and creating several other letters of varying scales mounted in front of camp, on rickshaws, vehicles, etc. with the goal of completely breaking the monolith. I guess the underlying point of all of this is to encourage people to think twice about their beacons and navigational aids, both on the playa and in a larger context beyond the event." (Leo Villareal)
When the Disorient Express is not parked in front of the camp, a series of Delta Shade structures (designed and tested by Disorienters in 2006) creates a 100 ft. long lounge that is the interface between our camp and the Esplanade. Several large artworks including HiFiDreams by Spot, Bracelet by AKAirways, 8 Point Display (a set of horizontal wires on which participants can add or remove fluorescent 1 foot square pixels. Through these actions, letters and low resolution images can be created) and 3 Letters on Wheels (a triangular piece with various low resolution letters attached. Visitors can spin the piece around to change the letter) are installed in front and on the side of the Delta Shades. The lights inside the lounge are sequenced by Leo Villareal. These gestures welcome people's participation in the very definition of the camp.
During the day, we are presenting a large immersive sculpture, the Diamond, in front of camp, which measures 15'x15'x12', is covered by a mix of sequins, white fabric, and LEDs, acting as a screen to present time lapse movies (made on Playa) at night. Inside is a cozy and AC'd inflatable lounge with a breathing inflatable light sculpture by Anakin Koenig hanging from the ceiling. Lofted on top will be two of our Zero-G couches for relaxing and looking out over the expanse of the central playa.
We have new custom made (and architecturally beautiful) 100 foot long shade structure that can accommodate a large crowd lounging and lying in zero gravity couches and a sound system and stage for live music and events. At night, the shade structure has an elaborate led sculpture which displays a light show of my creation. We have a bar, kitchen and roaming hospitality (such as Turks and Cocos, a decorated cart that serves delicious tropical drinks) to service our lounge areas. Our goal is to create a very inviting, comfortable and great looking space for people to come and hang out it. It is not a crazy booming party but a place for us to be hosts and to give and take care of guests.
Pornj Lane, Disorient's central street, is the axis of the camp. Campers set-up their living space on both sides of Pornj Lane which fosters community through visual interconnection and immediate interaction.
History:
Version 1.2
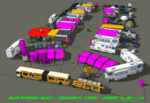
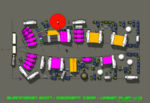
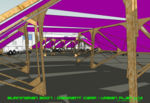
Changes include:
- Adjustment of delta shades (design and layout) in camp frontage;
- Larger delta shades' front become pixels for light installation by leo;
- 3 new delta shades (with 24'x3' table) and existing carport for kitchen;
- Additional individual delta shades elsewhere in camp;
- Spot's projector (pink column) pointing at back of leo's rv;
- Generator (safety area in red) and bio-diesel 250 gallon tank relocated;
- New frontage object: 3 letters sculpture on wheels in front of camp;
- Space for material, shade for shop next to containers;
- Some model enhancements.
Version 1.1
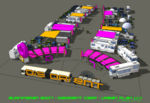
Changes include:
- Extension of delta shades to the other side of Pornj Lane.
Disorient camp at NYC Decom (2007)
Disorient on the Lawn: This is not Croquet
Welcome. Disorient on the Lawn is a sculpture garden inflated and streched to the sound of deep bass, and downtempo grooves. We are temporary. You may bring a blanket only to find that you are moved to dance. You may come to dance only to find that you have stopped to stare at the lights. Welcome to Disorient.
Disorient's presence at NYC Decom 2007 is a small version of Disorient's camp on the Playa. It is an outdoor installation (90'x60') on the grass with music and includes:
- Delta Shades - Length: 25' Height: 8' Width: 10' Weight: 120 lbs. - Ground penetration: four 1 ft. stakes
- Jan's White Shade - Length: 22' Height: 8' Width: 15' Weight: 80 lbs. - Ground penetration: six 1 ft. stakes
- Lowroad's Penta Shade - Length: 7' Height: 7' Width: 7' Weight: 70 lbs. - Ground penetration: none
- Bracelet by AKAirways - Length: 22' Height: 22' Width: 6' Weight: 160 lbs. - Ground penetration: six 1 ft. stakes
- Disorient's Small Sign - Length: 13' Height: 1' Width: 3" Weight: 60 lbs. - Ground penetration: none
- Disorient's Mackie sound system and DJ set-up - Length: 12' Height: 3' Width: 3' Weight: 100 lbs. - Ground penetration: none
print two copies large on one page and bring to decom
Disorient on the Lawn
NYC Decom 2007
Performers:
3:00pm Rumble (live electronic set)
4:30 Dwan (belly dancing)
5:00 Spiral Blaster (live electronic set)
6:30 DJ Scientific (dj set)
8:00 The Solstice Project (belly dancing)
8:30 Friartuck (dj set)
10:00 TBA (ambient dj set)
Installation schedule:
10am pick-up rental van
10:30am Load van at Leo's(?) and The Eye's
11:15am Get wood for Delta Shades at Home Depot (50-10 Northern Boulevard)
12noon Unload van at Queens Museum and start installation
3pm Event starts
2am Start packing
4am Load van and return to Manhattan
Bring warm clothes!!
Previous years:
"Pornj Lane and the Deconstructed Sign" (2006)
Camp location: Esplanade & 8 O'clock, BRC
Camp dimensions (feet): 170 x 260
Number of campers: 130
Camp motto: Love and Licks in 2006
Pornj Lane gets its name from the pink and orange shade structures that Disorienters install for private and public spaces on both sides of the street. It is 40 feet wide at its center.
Every group of camper is encouraged the create and assemble its own Pornj shade structure. If everyone on Pornj Lane provides shade for their personal space, the camp will be cooler and more welcoming. Assembling a personal shade structure should be the first thing that every DOer works on upon arrival.
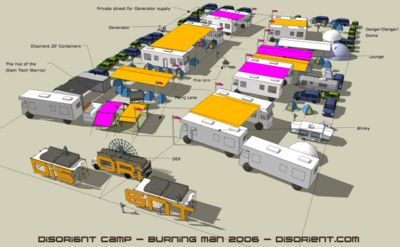
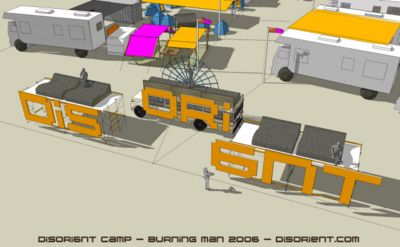
The Sign is broken-down into 3 groups DIS - ORI - 6NT.
The ORI part of the sign hangs on one side of the DEX.
When the DEX is not in camp, the Sign reads: DIS6NT
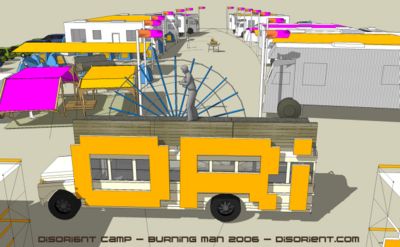
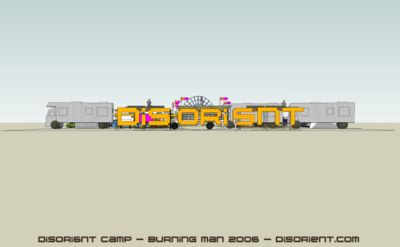

3D (Sketchup) file of Disorient 2006 Urban Plan: up1.skp
Dex modelling by DanOfMystery
"Main Street" (2005)
Camp location: Esplanade & 8 O'clock
Camp dimensions (feet): 130 x 365
Number of campers: 110
Camp motto: Tighter and Brighter
In 2005 Di5orient is putting a lot of resources into an art project on wheels: the Di5orient Express. Inspired by the theme of Burning Man 2005, this mobile unit will be the subconscious of Di5orient to be newly experienced and discovered. It will take Di5orient art, sound and dreams to the deep playa and will come back to camp only to let travellers regain consciousness.
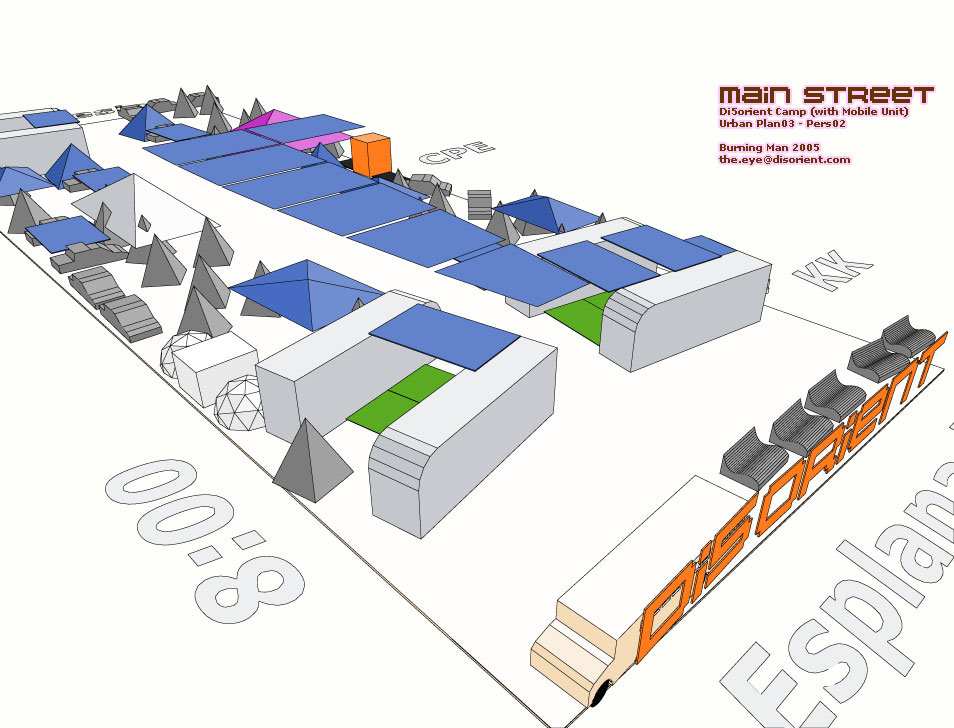
Click to enlarge
THE SIGN (Esplanade frontage)
Disorient camp is simplified and "unplugged." The public area of the camp is where we keep the Di5orient Express. It can also accomodate other mutant vehicles such as Nemo's Nautilus. In order to make the camp a quiet and soothing place for campers and for our neighbors the public party area of the camp (including some art and sound installations) is on and around the Di5orient Express which means that Di5orient will often entertain publicly out on the Playa, away from the camp.
Our Esplanade frontage (the Sign) will be the connecting point between the Di5orient Express and the Di5orient camp, between our conscious and our subconscious. It will be a place of meeting and exchange, of arrivals and departures and will provide sitting for travelers. Our Esplanade frontage will be the gate to the Di5orient community. This frontage will also be a place where we will give away costumes (with help of our neighbors Kostume Kult) and eventually invite new friends into the private part of the camp: Main Street.
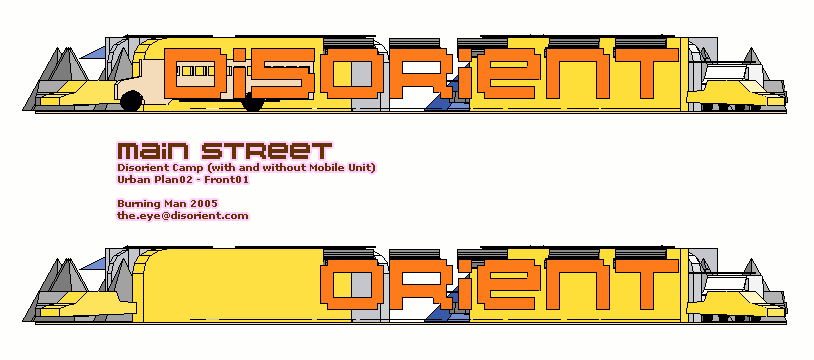
Yellow vehicles are covered with mylar
MAIN STREET
The private area of the camp, behind the Sign, is organized around the curved "Disorient Main Street." The simple urban plan allows Disorienters to self-organize individually and collaboratively around a single connector.
"Main street is the generic name (and sometimes the official name) of the business street of a small town in the United States and Canada. "Main Street," or the interests of small businessmen, is sometimes contrasted with "Wall Street," the interests of corporate capitalism." (Wikipedia.com)
Disorient's Main Street is exactly that. It is a place where everyone meets and where paths cross. It is the common ground where social interaction happens. Main Street allows for everyone to be at the same level, connected to the same string. In UP3, everyone plugs into Main Street making it the link between every camper. Main Street is your connection to every other Disorienter.
CONNECTEDNESS
One advantage of central spacial distribution is that Disorienters can be placed on a first come first served basis. There is no need for reserved spots as we are all connected to the same area. The camp will grow organically guided by the two curved lines that define Main Street. The tents and rvs and cars that you can see around Main Street on UP3 are intentionally not defined. They were placed arbitrarily to give a sense of what could be there.
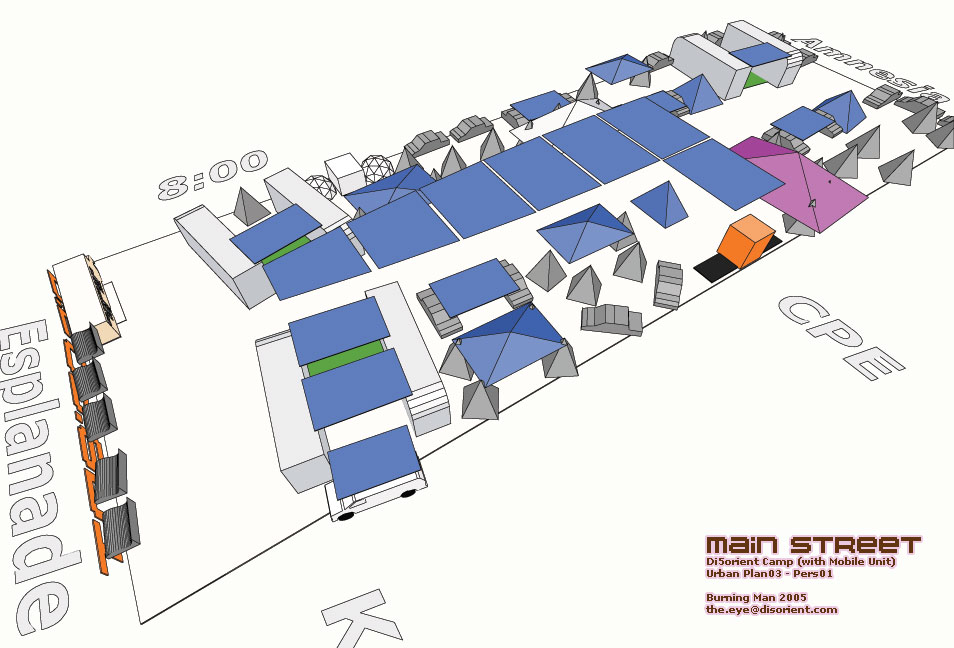
OPEN STREET
Main Street should stay open to everyone. All structure should be removed from Main Street after any event. Kitchen, showers, lounges will be terriffic, along with tents and rvs as elements that define Main Street but might defy its purpose if placed right in the middle. One of the multiple functions of Main Street will be to move vehicles in and out of the camp.
SHADE
A shade installation is going to cover parts of Main Street and the Lounge. If every camper on the side of Main Street provides shade for his/her personal space, the entire camp will feel cooler and more welcoming. Assembling a personal shade structure should be the first thing that every DOer works on upon arrival. Campers should note that the area west of Steve-O's shade installation (along 8:00) will be protected from morning sun.
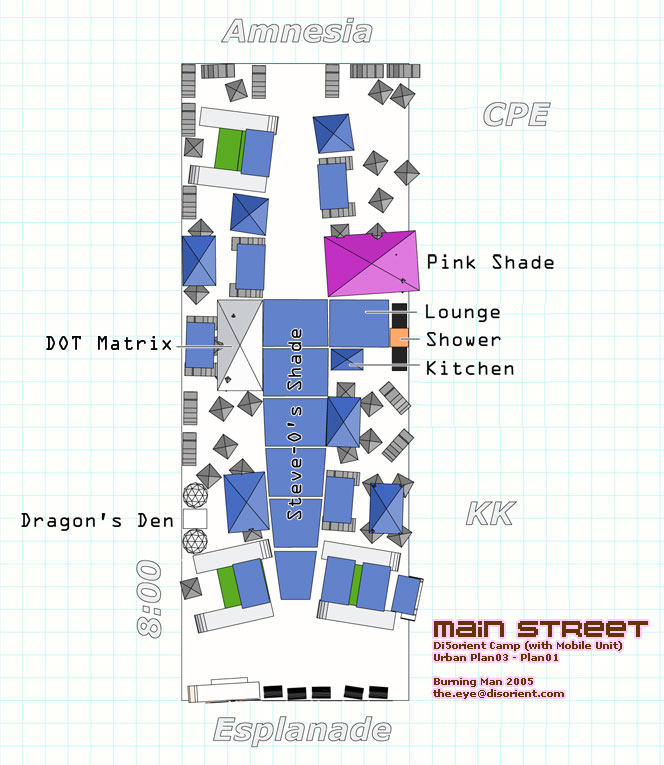
Urban Plan 03: Plan view
Urban Plan 03: Perspective 01
Urban Plan 03: Perspective 02
Urban Plan 02: Plan view
Urban Plan 02: Perspective 01
Urban Plan 02: Perspective 02
Urban Plan 02: Frontage
Urban Plan 01: Plan view
Urban Plan 01: Perspective
BRC 2005 map
Contextual Map v.1
Contextual Map v.2
Kostume Kult Map
"Large Sound" (2004)
Camp location: 10 O'Clock between Venus and Mercury
Camp dimensions (feet): 200 x 380
Number of campers: 180
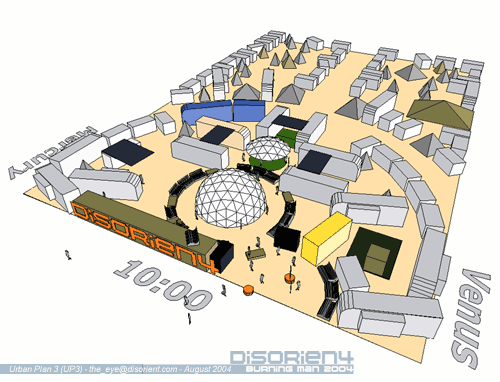
"Dandelion" (2003)
Camp Location: Esplanade + 10 O'Clock (corner)
"Esplanade" (2002)
Camp Size: 200' x 300'
Location: Esplanade + 255 degree
