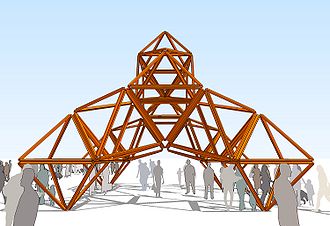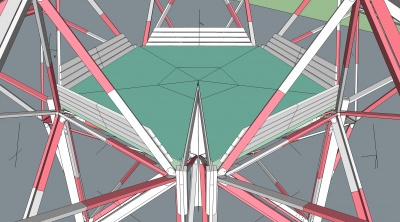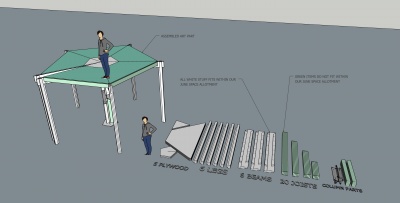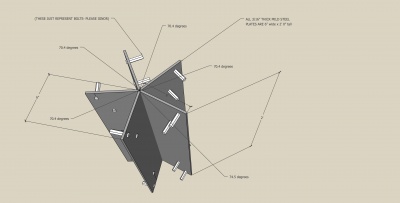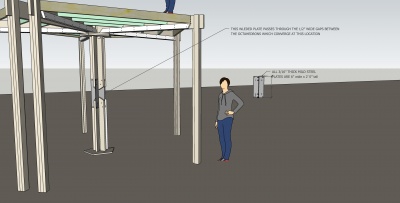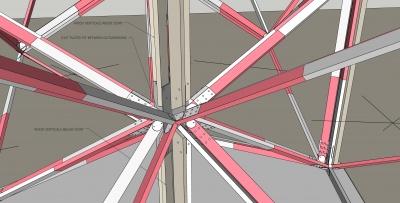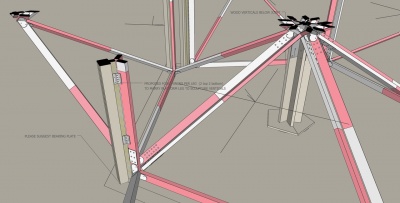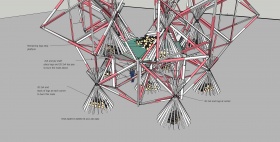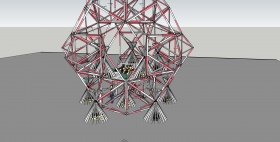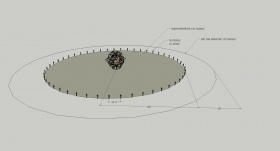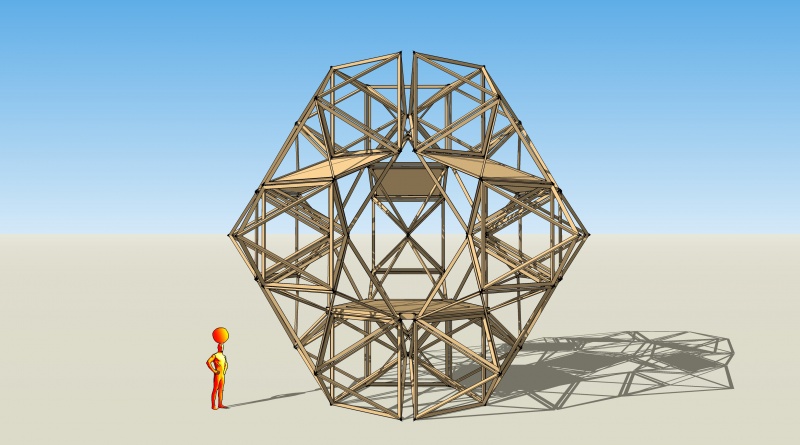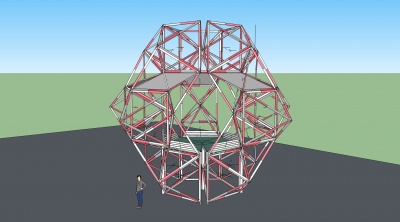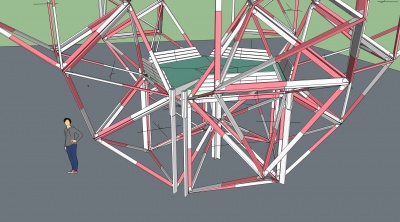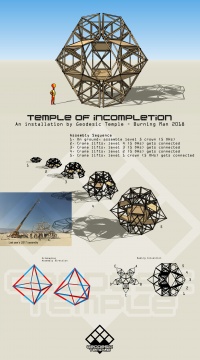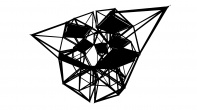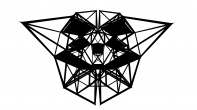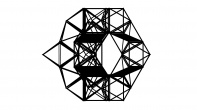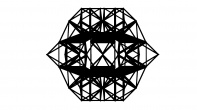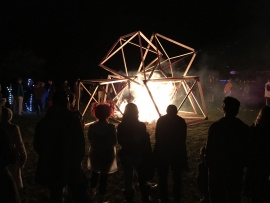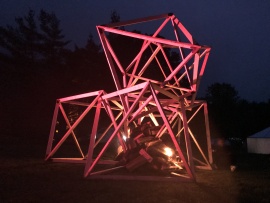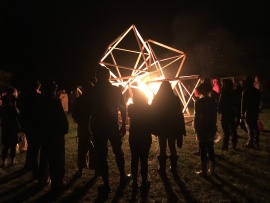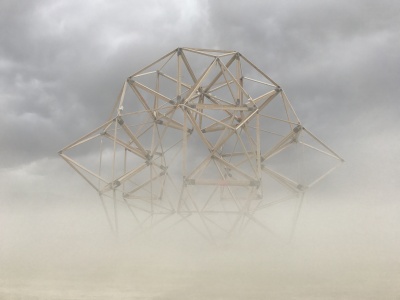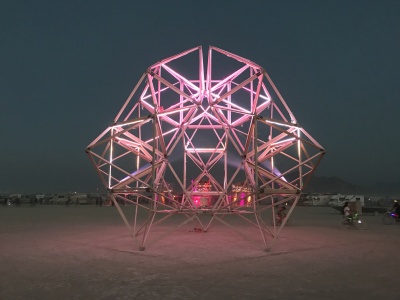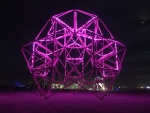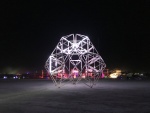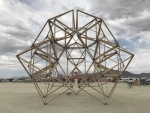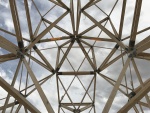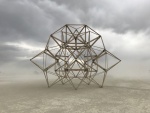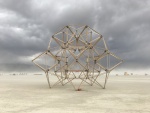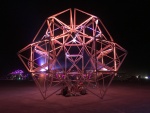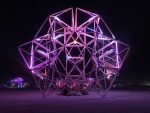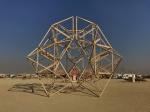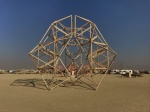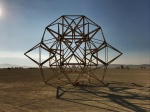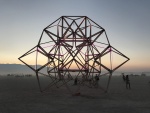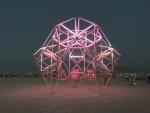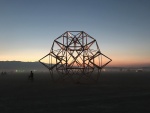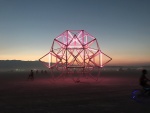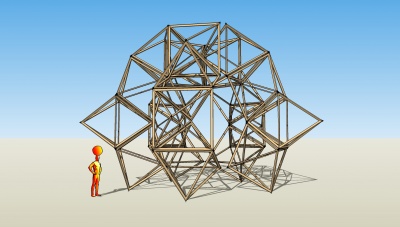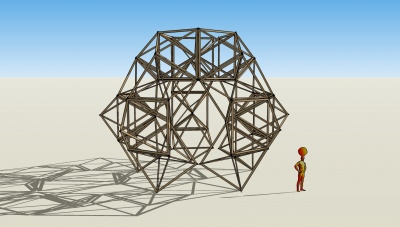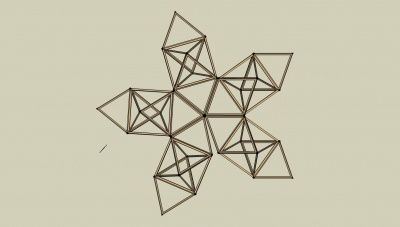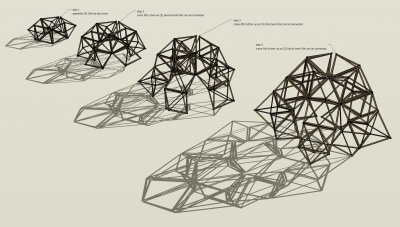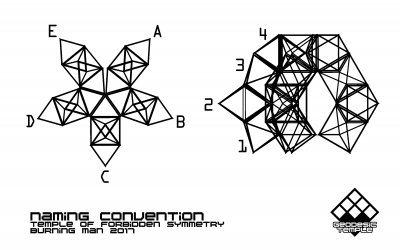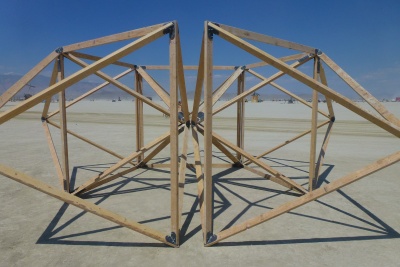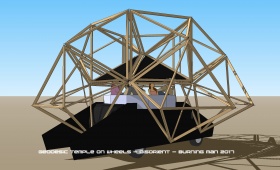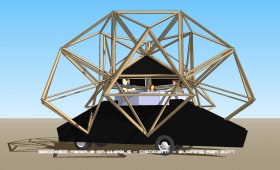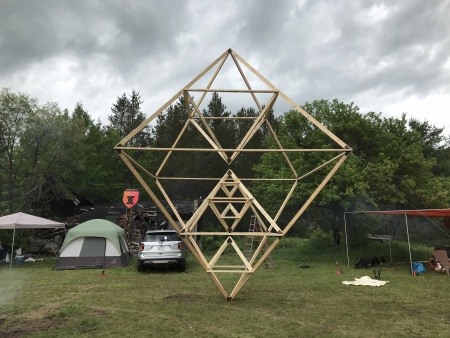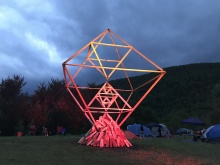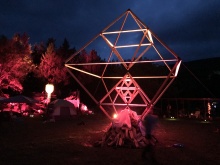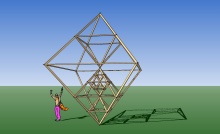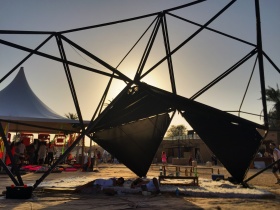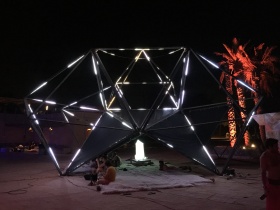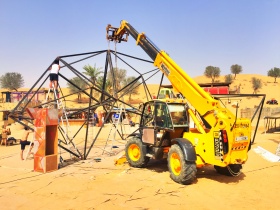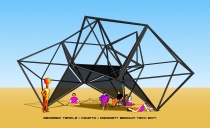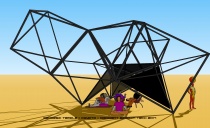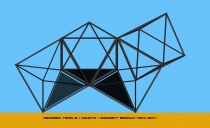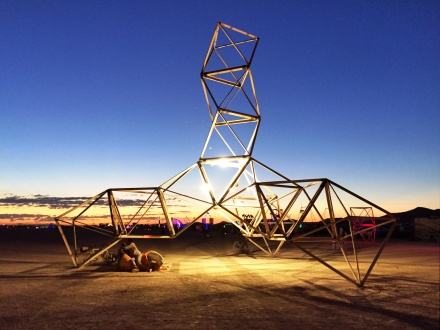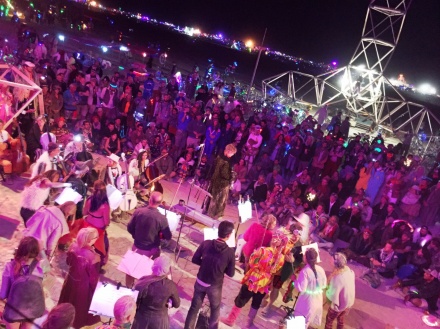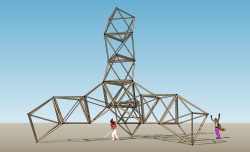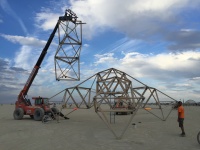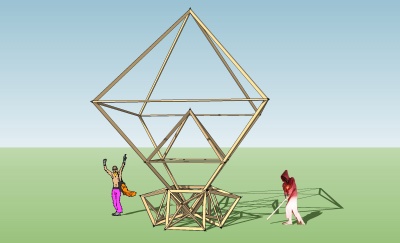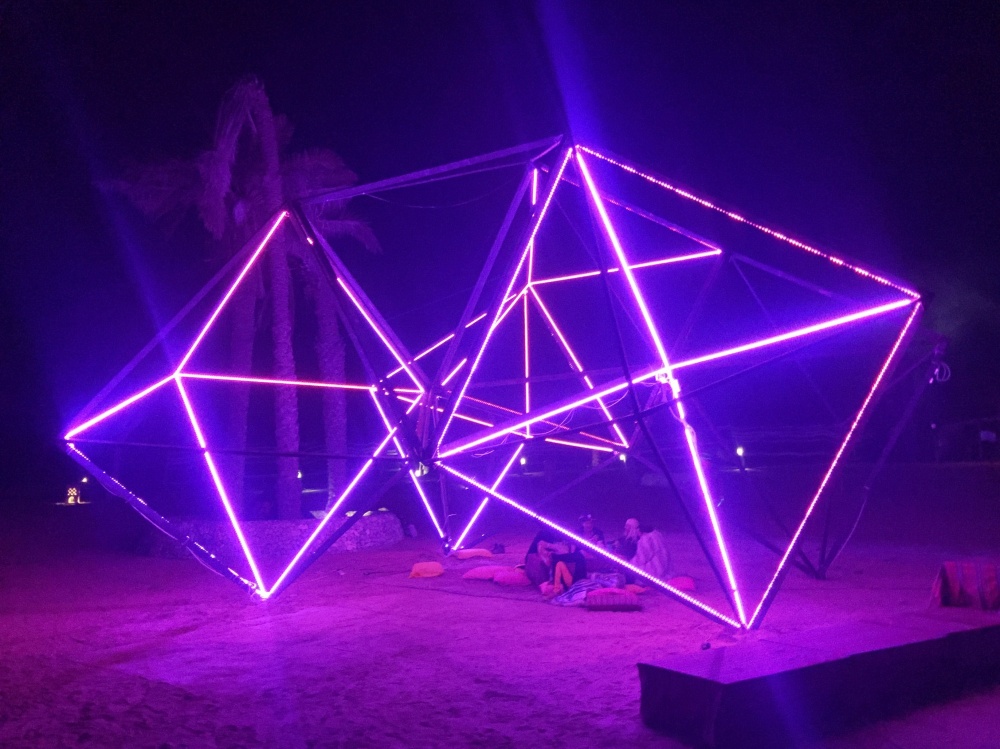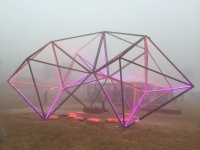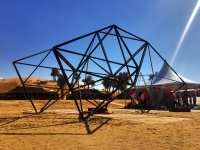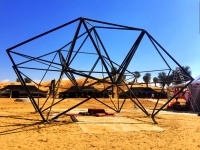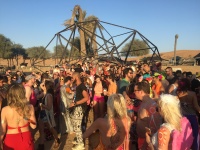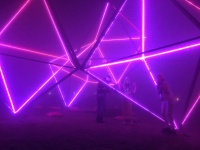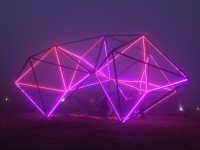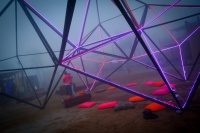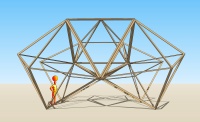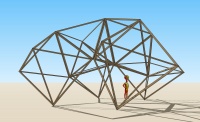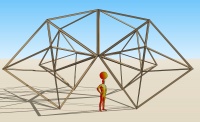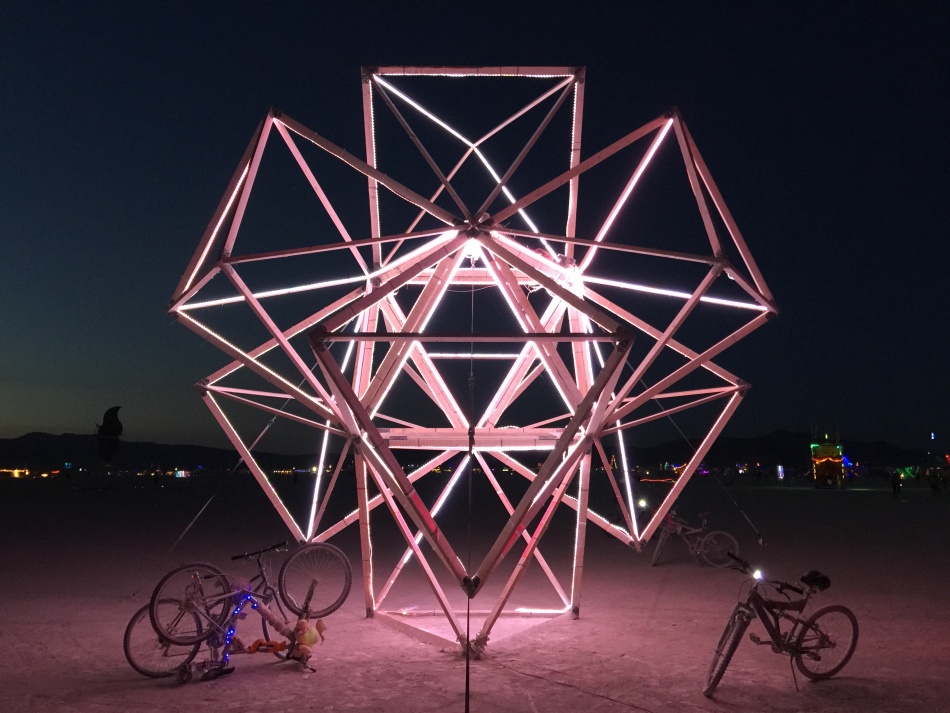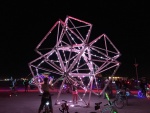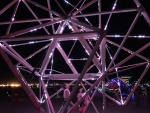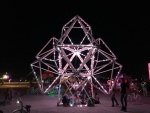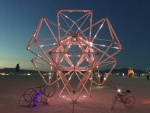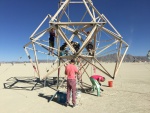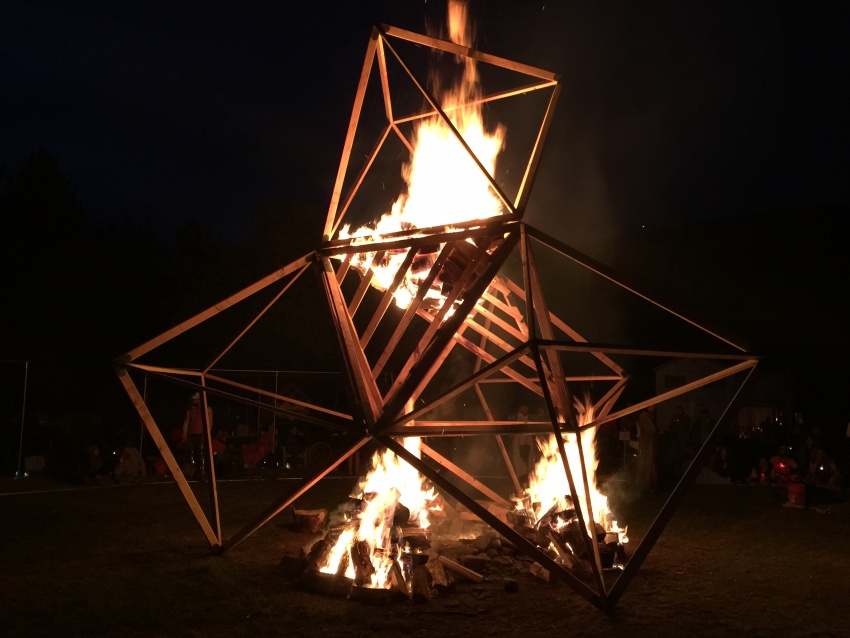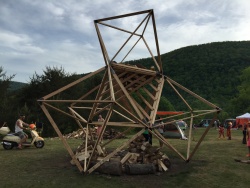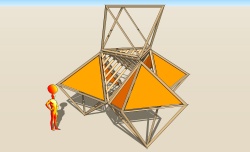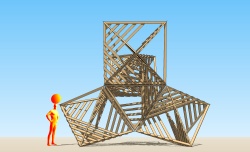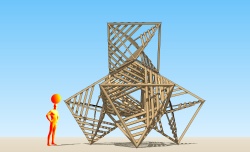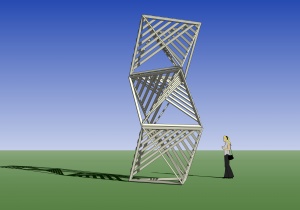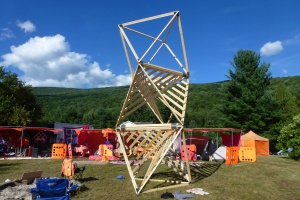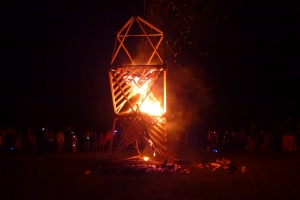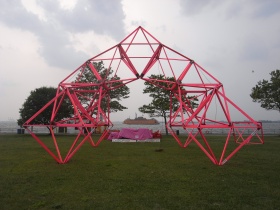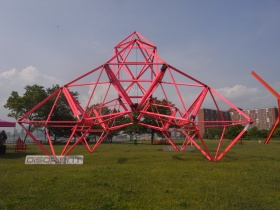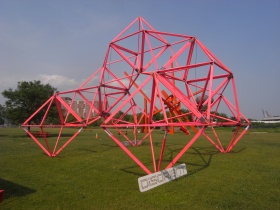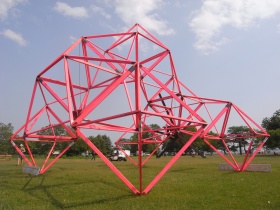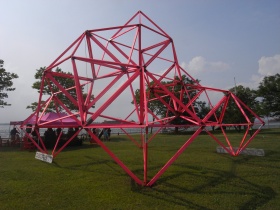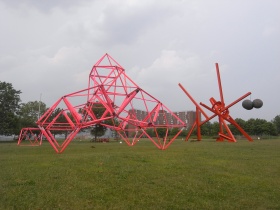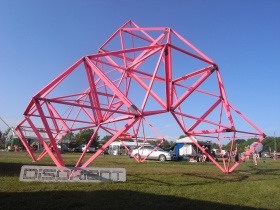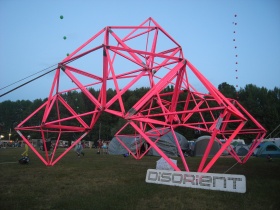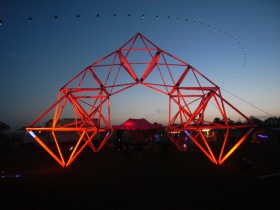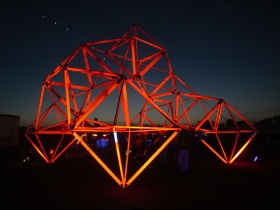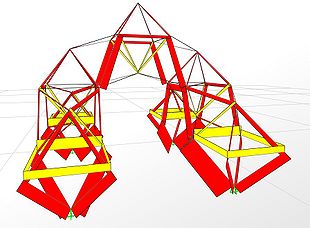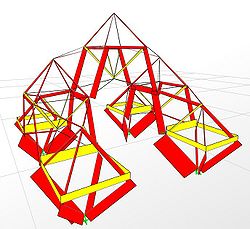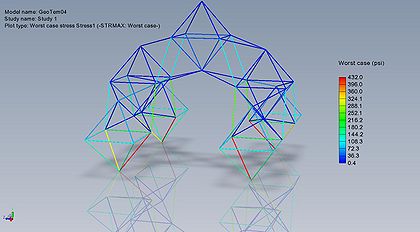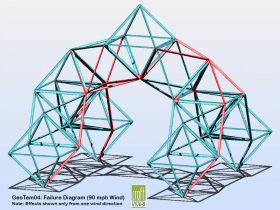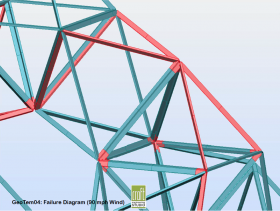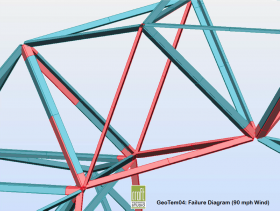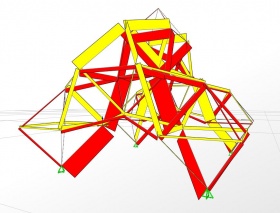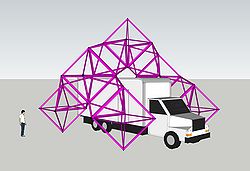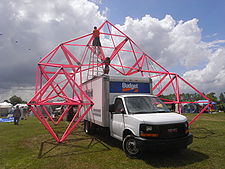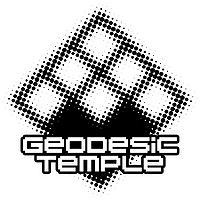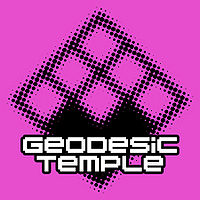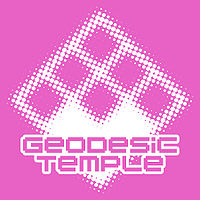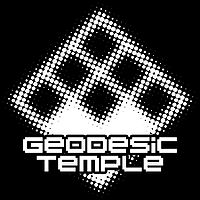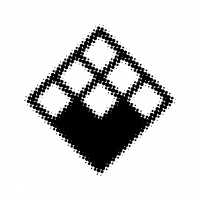Difference between revisions of "Geodesic Temple"
| Line 105: | Line 105: | ||
The Temple of Incompletion is an ode to the unsolved problems and the unanswered questions, it is a reminder that it is important for some things to remain unfinished, incomplete, open.<BR> | The Temple of Incompletion is an ode to the unsolved problems and the unanswered questions, it is a reminder that it is important for some things to remain unfinished, incomplete, open.<BR> | ||
It is through this opening that you can enter the Temple.<BR> | |||
====Measurements==== | ====Measurements==== | ||
Revision as of 22:00, 1 August 2018
A sculpture by Disorient.
http://geodesictemple.com Facebook info@geodesictemple.com
OVERVIEW
Geodesic Temple is an expression of the Disorient philosophy: individual cells work together to create the ever-evolving landscape of life. As such, Disorient is inspired by the biological model. It is an art-centered, inspirational and nourishing collective that feeds on positive energy. It is open source and creates systems that can be taken apart by others and from which new systems can be developed.
Geodesic Temple is a modular system that uses the octahedron as a building block to create self-supporting structures. The octahedron is one of the five platonic solids. It has been used through the ages in sacred geometry and spiritual architecture. According to various traditions, each of the five platonic solids carries special teachings. The octahedron, also known as “the seed of life,” is symbolic of the union of heaven and earth, which exists within each of us. It also represents the Heart Chakra, serving as an expression of self-love and compassion. The octahedron is connected with the element of Air, consciousness, the breath of life, and new beginnings.
From this rich symbolic basis, Geodesic Temple derives a special power to enable profound personal realizations and transformative collective experiences. From a distance, the Temple seems complex, but as the viewer comes closer, she encounters a fundamental shift of awareness upon discovering the simplicity of the components and the logic of the structure. This shift of awareness challenges expectations, opening the heart and mind to new possibilities.
PHYSICAL DESCRIPTION
Geodesic Temple is a meta-modular, self-supporting, burnable structure made of a series of octahedra, a regular polyhedron with 8 identical equilateral triangular faces which is also a geodesic volume and a platonic solid. The octahedron is used as the structural building block to create self-supporting architectures to which skins, lights, facades, etc. can be added. In that sense, Geodesic Temple is about transparency and truth. Octahedra usually have similar sizes and are made of identical studs.
Modular
Modularity is one of the core principles of Disorient as expressed in the Disorient Model. Geodesic Temple is a meta-modular (modules made of modules) structure based on a single module, a octahedron.
Economy
Geodesic Temple is economical because of the inherent strength of triangles. It takes less material to build a self-supporting structure with octahedra than it would using orthogonal building blocks since triangles, being inherently triangulated, are stronger than rectangles. Geodesic Temple is visually and physically light for its size. It is ethereal.
Skin
Sides of octahedra can be partially or completely skinned. Skinning the structure with plywood or fabric provides additional shade and but add wind resistance.
Reuse
As an art collective, Disorient has developed a decentralized approach to art making supported by a rich vocabulary of modules. The octahedra of Geodesic Temple are part of Disorient's visual vocabulary and are often reused and reconfigured to create new versions of Geodesic Temple. You can see examples of several structure configurations based on the same octahedron in the Temple Library below.
Safety
Geodesic Temple should not be climbed.
CONNECTORS
Geodesic Temple uses metal connectors to assemble wooden studs into octahedra and connect octahedra together: the Simas connector and the Lowroad connector respectively, both named after their designers.
Simas Connector - connects 2x4 studs into octahedra
Version 1.0 (Mars 2011) - Simas Connector 1.0 is made of three 1/16" steel plates welded together. Two Simas Connectors are needed at each apex of the Octahedron (See pictures below). Holes receive 1/4"x2" bolts.
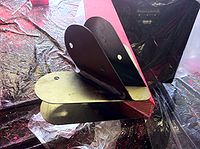

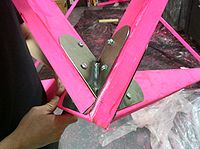
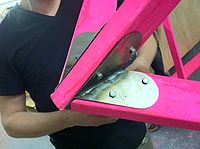











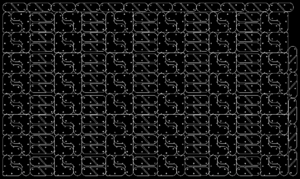
Version 1.1 (April 2011) - Same as 1.0 plus 45 degree reinforcement bar on the side, between the plates.
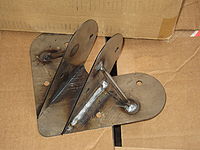
Version 2.0 (May 2011) - Based on previous versions. Increased steel thickness to 1/8".
Version 3.0 (Dec 2015) - Small changes and additional plates on the Simas connector allow for metal-to-metal connection between octahedra. The Lowroad connectors are no longer needed. File:SimasConnector20151204.skp animation
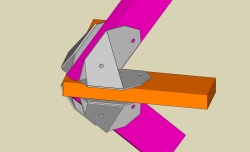
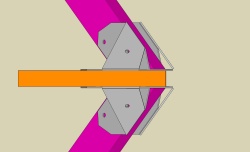

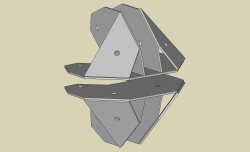
Lowroad Connector - connects octahedra together
Version Alpha (April 2011): GeoTemAlpha was assembled using off the shelf metal plates screwed into the 2x4 studs.
Version 1.0 (May 2011) Lowroad Connector 1.0 is made of one 1/8" steel plate bent in two places. Holes receive 1/4"x2" bolts.
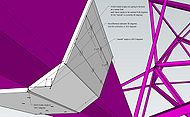
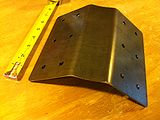
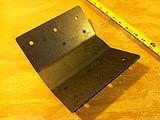

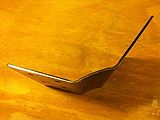
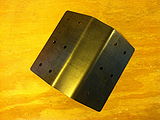
STUDS
Wood
Geodesic Temple uses basic 2x4 construction wooden studs widely available in United States. Although they are called 2x4, their section is actually 1.5"x3.5". The connectors are designed to work with those dimensions.
Geodesic Temple most often uses 8 ft. long 2x4 studs but other lengths can work too. Sarcophagus (Dubai 2016), for instance, was built with 4 meter long 2x4 studs. Following our modular stance, the 12 wooden studs necessary to create an octahedron are all identical and interchangeable BUT they are directional which means that the holes to secure the Simas connector to the stud are not placed on the same location on both ends. To that end we use a jig to cut and drill every stud.
For special cases, wooden studs can be reinforced or replaced with other material such as engineered wood or metal as long as the dimensions of the stud remains 1.5"x3.5" at the extremities that meet the Simas connectors. Warning: if dimensions of the section of the studs where two octahedra meet are larger than 1.5"x3.5" the connectors might not fit.
Aluminum
Version 0.1 (20180221)
This version integrates stud, connectors (Simas and Lowroad) and lights into a single aluminum object. Several of these objects can link to each other to manifest octahedra and larger structures. Separate connectors are no longer needed to create a GeoTem structure.
3D model: GeoTemAluminumMember20180221.skp
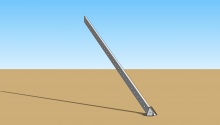
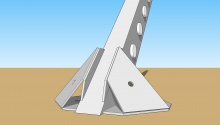

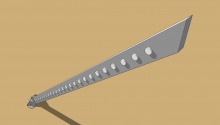
HARDWARE (BOLTS, WASHERS, NUTS)
Holes on both Simas and Lowroad connectors are designed to receive 0.25" bolts. Therefore there is only one size hardware used throughout the system: 0.25"x2.5" bolt/washer/nut. Shorter 0.25"x2" can work with optimum alignments but 0.25"x2.5" gives comfortable wiggle-room and simplifies assembly especially in difficult situations. Longer bolts of the same diameter can work but are not recommended.
96 bolt/washer/nut units are needed to assemble one octahedron.
24 bolt/washer/nut units are needed to connect two octahedra together.
ASSEMBLY
Different cells are dedicated to specific parts of the assembly process. The repetitive aspect of this construction allows members of each cell to become experts at the specific tasks performed which translates into more accurate fabrication, faster assembly and safer structure.
The different steps of on-site assembly are performed in parallel by several cells.
Octahedron Assembly
Create octahedra by connecting 2x4s together using Simas Connectors. The ends of the wooden studs are precut at an angle to fit tightly together using the Simas Connector. Each of the 12 studs that make an octahedron must connect to one Simas connector at one end and two Simas connectors at the other end. Repeat the process until the octahedron is complete. There is an unusual and fascinating symmetry involved in octahedron assembly the understanding of which can be demanding (and eventually deeply satisfying--welcome to sacred geometry) to the new builder. If this symmetry is not respected the octahedron will be difficult to complete and the result will be asymmetrical which will lead to problems in the next step (connecting octahedra together). Members of this cell are responsible for quality control of each octahedron. Each wood stud is carefully assessed for strength and durability. Studs that are warped, split and/or have knots are set aside and used as emergency replacements only if necessary. After each octahedron is assembled two members of the cell verify that each nut is tight on its bolt. A total of 96 points must be verified one by one for the octahedron to be completed and safe. This step is crucial as a lack of rigidity in one octahedron could compromise the entire structure.
Connecting Octahedra together
Temples are always different and each require a careful assessment of the geometry to design an appropriate assembly sequence. Only one person, usually the Director, should be in charge of defining the assembly sequence which is broken down into several steps. The first step is always to connect two or more octahedra together using the Lowroad Connector if pre v3.0 Simas Connectors were used for assembling the octahedra. GeoTem04 for example, requires two "arches" assembled separately on the ground. Arch "A" is made of 6 octahedra--5 for the arch plus one on top of the arch. Arch "B" is composed of 7 octahedra--5 for the arch plus two on top of the arch, the top octahedron being the top of GeoTem04. Again, this is just one example.
The Click
The last step of GeoTem04 assembly--to continue with this example--is known as the Click. Connecting arch A and arch B together using the Lowroad Connector. It requires 13 people and a 10-12' tall box truck. The top of the box truck is prepped with a platform made of 3 sheets of 4'x8' 3/4" plywood screwed together to two 2x4x10' studs and secured to the box truck with ratchet straps. This platform allows a specialized cell to work on top of the truck to do the final connect. All four legs of the two arches need to be on the same plane, preferably horizontal, which means that the ground needs to be measured and possibly dug in some locations for the Click to happen smoothly.
Most Geodesic Temples require a Click step, meaning that parts of the final structure are assembled separately, then those parts are connected together. Different Geodesic Temples require different Clicks. Some Clicks require heavy machinery. The Click of Tetrax for instance requires a crane.
TEMPLE LIBRARY
Temple of Incompletion (TOI) (Burning Man 2018)
The Temple of Incompletion is an evolution of the Temple of Forbidden Symmetry, Geodesic Temple's installation at Burning Man 2017.
Description
A symmetrical structure made of 5 identical columns, each made of 5 identical octahedra, each made of 12 identical wooden studs and 24 identical "Simas" metal connectors stands in the desert simultaneously referencing sculpture and architecture.
The only rupture in this seemingly perfect harmony is the open wedge on one side of the structure which forbids the closing of the top and bottom crowns and impacts the radial distribution of the columns. When face-connecting 5 octahedra in a circular fashion on a plane, the small wedge that remains between the 1st and 5th octahedra makes it impossible to close the loop. This wedge is a mathematical enigma that has eluded mathematicians for millennia. It is an example of forbidden symmetry.
The Temple of Incompletion is an ode to the unsolved problems and the unanswered questions, it is a reminder that it is important for some things to remain unfinished, incomplete, open.
It is through this opening that you can enter the Temple.
Measurements
Overall dimensions: 35' (Width) x 35' (Length) x 32' (Height)
Components: (25) octahedra
Weight: 6520 lbs (25 OH (kiln-dried 2x4x8 plus Simas connectors) x 160lbs = 4000 lbs) + (30 5/8” plywood x 84lbs = 2520 lbs)
Templars
Director/Exec. Producer: The Eye of Disorient
Producers: Ria R., Lowroad
BM Artery Liaison: Ria R.
Engineer Liaison: Lowroad
Assembly Leads: Ria R., Markus H. (Pinky)
Platform: Lowroad
Lights plan A (Solpix): The Eye, Matt M.
Lights plan A install Lead: Gabe
Lights plan B (LED pars): Vadim
Burn Leads: Yahel B.D., Johnny B.
Perimeter Leads: Rion Fish & Rachel Chevalier
Fire Safety Liaison: Sasha Kakasha
LNT Lead: Ivan F.
Crew: Canaan F.R. (Nitro) , Simas B. , Marcus S. (Moses) , Randy P. (Thumper) , Yarrow D. , Anya O. (Aniutka) , Bobby. (Jizzy) , Brandon. (Bshullz) , Ian S. (Epic) , Pat S. , Asaf N. , Ray B. , Arwen B. , Nali S. , Sam M. (Crazybaby) , Marco L. , Deva. (Devastation) , Andre R. , Artem P. , Ahmad S. , John S.
Platform
TOI has one quasi-pentagonal central platform made of plywood onto which burners are invited to recline. This platform makes a great stage for different kinds of performance (dance, theater, fire spinning, etc.). Squares of sand-colored material above provide some shade.
Lights
At night one hundred and fifty individual white solar lights (Solpix) located near the nodes on the structure create a scintillating effect. Each Solpix is equipped with solar panel, battery, light sensor and 6 LEDs pointing in 2 directions. Each Solpix works independently. There is no physical connection between Solpixes and no external power is required to run the lights.
Burn
TOI will be burned at 1am Saturday September 1st.
The radius of the perimeter will be 100' and will require a crew of 48, that's 1 person every 15' plus 4 quadrant leads.
Burn plan:
- Build 3 "log cabin" style triangle fires under corners of the structure/platforms
- Smaller burn structures on first level, inside structure:
- If we arrange some of the 2x4s raised above the base fires, either on platforms or around structural sides in a conical hourglass structures we can put smaller fuel in the vertexes to help the fire burn towards the higher platforms.
- Drilling a few holes in the plywood will allow airflow for heat/fire to travel
- Ropes will be used to help fire travel and provide additional fuel/heat at structural points (natural fiber) pending approval from FAST team
- Ropes will be fueled using diesel gas, wicked upwards into the structure
- Ropes from the top down through both platforms into the base fire to basically run the fire straight up, creating a fire chimney
- Rope will be wrapped beams to move the fire vertically
- Rope will be wrapped around intersections to add fuel and heat, ideally to weaken the structure in a targeted fashion
- To be sourced on west coast:
3-5 sawdust fireballs will ignite the burn remotely using e-matches
5 gallon plastic bucket with gunpowder charge, filled with sawdust, tamped down
Sawdust is ejected and ignited by gunpowder charge
Burns very hot/fast as sawdust is aerosolized
Home Depot List
https://docs.google.com/spreadsheets/d/198lZvL9-O-Mqpl9za4XReo2zbbfhjPJNcbOT-fOT0rc/edit#gid=0
Notes
Assembly sequence: Top-down (similar to geodesic dome) using crane (see assembly sequence drawing)
3D model: TempleOfIncompletion20180119.skp
Animation: TBA
Reference: Forbidden crystal symmetry in mathematics and architecture
Drawings
The Eighth (Disorient Country Club 2018)
Temple of Forbidden Symmetry (TFS) (Burning Man 2017)
A symmetrical structure made of 5 identical columns, each made of 4 identical octahedra, each made of 12 identical wooden studs and 24 identical "Simas" metal connectors stands in the desert simultaneously referencing sculpture and ritual architecture.
The only rupture in this seemingly perfect harmony is the open wedge at the top of the structure which forbids the closing of the highest ring and impacts the radial distribution of the columns. When face-connecting 5 octahedra in a circular fashion on a plane, the small wedge that remains between the 1st and 5th octahedra makes it impossible to close the loop. This wedge is a mathematical enigma that has eluded mathematicians for millennia. It is an example of forbidden symmetry.
The Temple of Forbidden Symmetry is an ode to the unsolved problems and the unanswered questions, it is a reminder that it is important for some things to remain unfinished, imperfect, open.
TEMPLARS:
Director: The Eye
Producers: The Eye, Justin D.
Lights and Electronics design: Justin D.
Assembly: Ria, Justin, Raffi, Pat, Thumper, Nali, Jane, Space Hippy, Connor, Arturo, Kevin, Moses, Jared, Andy
NOTES:
Overall dimensions: 35' (Width) x 35' (Length) x 26' (Height)
Components: (20) octahedra, uses wood and connectors from Geodesic Temple container on playa
Assembly sequence: using crane (see assembly sequence drawing below)
3D model: TempleOfForbiddenSymmetry_BM2017.skp
Animation: TempleOfForbiddenSymmetry20170609.mp4
Reference: Forbidden crystal symmetry in mathematics and architecture
GeoTem Art Car
The Seventh aka ETH (Country Club 2017)
TEMPLARS:
Director, Producer, Design, 3D model: The Eye
Assembly: Lowroad, Slavik K., The Eye
Lighting: Vadim
Burn: Lowroad, Jason G., Volume
Crypto (Bedouin Tech 2017)
TEMPLARS:
Director, Design, 3D model: The Eye
Producers: The Eye, Firas
Connector advisors: Simas B., Lowroad
LED / Programming: Warren, Jacob J., Paul
Wood: Carlos, Ivan, Zander, Orwa, Azmi, Omar, Ameed, Eli
Tarp: Zarina
Logistics, Coordination, Fundraising: Firas, Warren
Tetrax (Burning Man 2016)
COMPONENTS:
(13) octahedra
NOTES:
- Uses wood and connectors from GAX.
- Assembly/disassembly required DPW crane for 4 hours
- Disassembly required DPW crane for 2 hours
TEMPLARS:
Director: The Eye
Producers: The Eye, Trammel H.
Assembly Lead: Randy P., Jacob Markus H.
The Sixth (Country Club 2016)
Dimensions: 16' wide x 24' high x 16' deep
NOTES:
- First time using OHs of different sizes together in a GeoTem.
Sarcophagus (Bedouin Tech 2016)
3D model: File:GeodesicTempleBedouinTechDubai2016.skp
Dimensions: 1100cm wide x 680cm high x 1070cm deep
COMPONENTS (2 OH contingency included):
(8) octahedra
(96) 400cm long 2x4 studs (sourced in Dubai)
(96) Simas connectors (made in Dubai)
(36) Lowroad connectors (made in Dubai)
(888) 0.25" x 2.5" bolt/washer/nut combo
(96) 380cm white LED strips with power supply and controller
NOTES:
- Sarcophagus is the first GeoTem to use 400cm long wooden studs (previous GeoTems used 8ft. long studs). This means that each OH will require ladders to be assembled. We will need two 300cm ladders.
- Final assembly will require work done at 680cm high so we might need a small cherrypicker for construction and break-down
TEMPLARS:
Director, Design, 3D model: The Eye
Producers: The Eye, Firas
Connector advisors: Simas B., Lowroad
LED / Programming: Warren, Ivan, Justin
Wood: Guillaume, Freeman, Wees, D'Arcy, Ramzi
Paint: Talal, Rawi, Salina
Logistics, Coordination, Fundraising: Firas, Warren
Asterix (Burning Man 2015)
3D model: File:GeoTemAsterix2015.skp
COMPONENTS:
(9) octahedra
NOTES:
Uses wood and connectors from GAX.
TEMPLARS:
Director: The Eye
Producers: The Eye, Justin D.
Electronics design: Max Henstell, Matt Mets
Assembly: Lowroad, Freeman, Jasmine Y, Jared Klett, Brian O'Clair
The Fifth (Country Club 2015)
by The Eye and Ninja
3D model: File:GeoTemCC2015.skp
Material and tools:
- 75x 2x4x8' wood studs
- 4x 2x4x10' wood studs
- 64x Simas Connectors
- 25x Lowroad Connectors
- 9x Triangular Tarps. provide shade during the day. To be removed before burn.
- 100x 6" ball bungees
- 2x Screw gun with bits
- Ryobi charger
- miter saw
- big box 1 5/8" screws
- big box 2 1/2" (better) OR 2" screws
- small washers for 1 5/8" screws
- 2x white folding table
The Fourth (Country Club 2014)
GeoTem at Country Club
by the Soviet Block

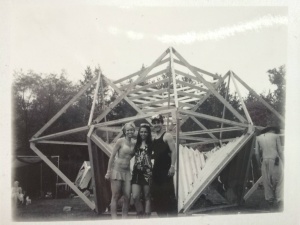
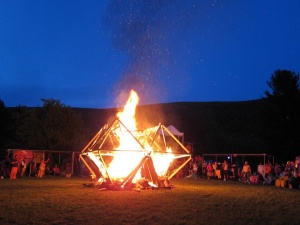
The Third (Country Club 2013)
GeoTem08
GeoTem on the Dex
GeoTem07
GeoTem06 on its side

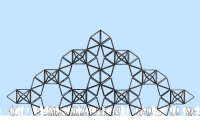
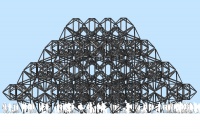
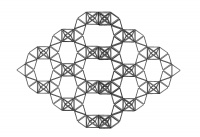
Height: 61' Length: 116' Width: 82'. 24 studs x ?? octahedra = ?? 2x4x8' studs.
GeoTem06
Iteration of GeoTem04 and GeoTem05
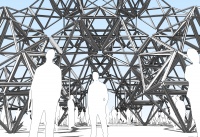
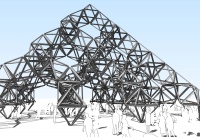
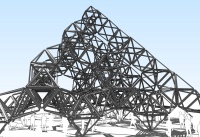
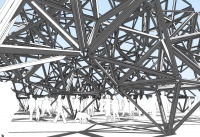
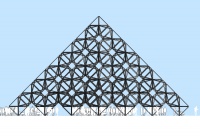
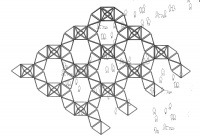
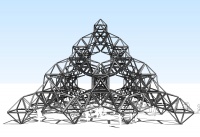
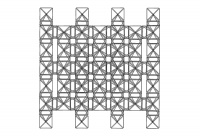
Height: 64' Length: 82' Width: 82'. 24 studs x 144 octahedra = 1728 2x4x8' studs.
GeoTem05
Iteration of GeoTem04
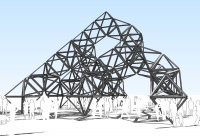
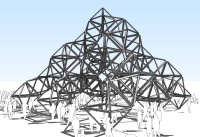
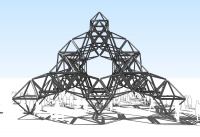
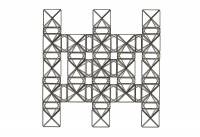
Height: 52' Length: 57' Width: 57'. 24 studs x 55 octahedra = 660 2x4x8' studs.
GAX (GeoTem04 Arena Hexa) (Burning Man 2011)
Burning Man Proposal
360 photo of GAX
Setup and breakdown (unedited time-lapse by Matt P.)
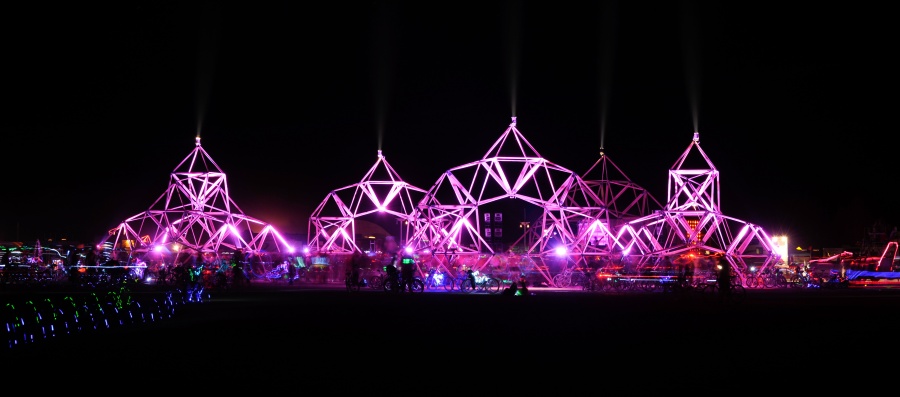
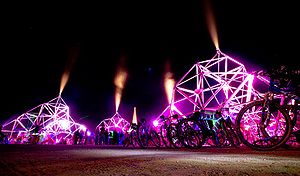
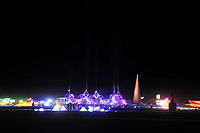
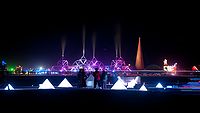

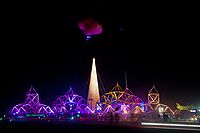
Photos by James Addison
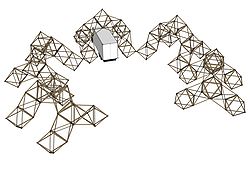

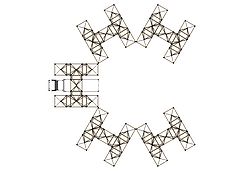
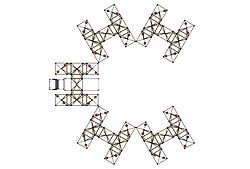
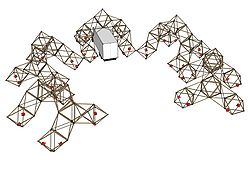
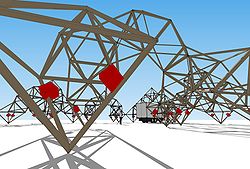
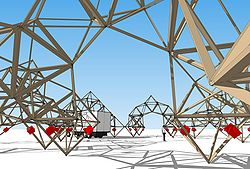
Height: 32' Length: 110' Width: 95'. 12 studs x 65 octahedra = 780 2x4x8' studs.
3D model of GAX: File:GAX.skp
GeoTem04 Arena Square
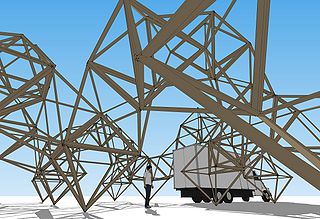
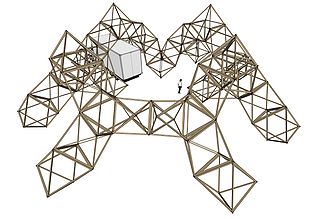
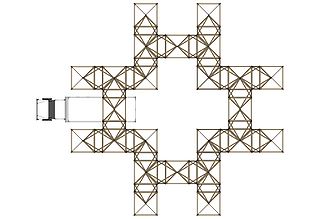
Height: 32' Length: 83' Width: 83'. 12 studs x 52 octahedra = 624 2x4x8' studs.
GeoTem04a
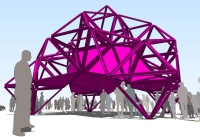
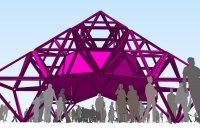
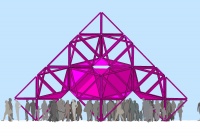
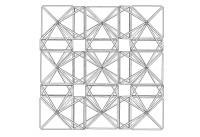
Height: 32' Length: 33' Width: 33'. 24 studs x 21 octahedra = 480 2x4x8' studs.
GeoTem04
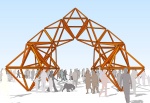
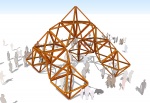

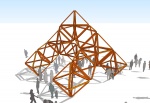
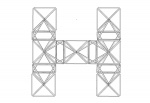
Height: 32' Length: 33' Width: 33' Weight: ~2000 Lbs (including metal connectors and hardware). 12 studs x 13 octahedra = 156 2x4x8' studs.
Line drawing 3D model of GeoTem04: File:GeoTem04 line.skp
Figment NYC 2011
Playa Del Fuego Spring 2011 Odessa, DE
Dead load analysis
Dead load+Wind analysis
Assembly sequence
1. Connect 5 OH to create big C #1
2. Connect 5 OH to create big C #2
3. Add 1 OH to big C #1 to create Arch #1
4. Add 2 OH to big C #2 to create Arch #2
5. Raise Arch # 1 and #2 and connect them together. Use box truck as elevated platform.
GeoTemAlpha (Disorient presents: GLAMTECH)
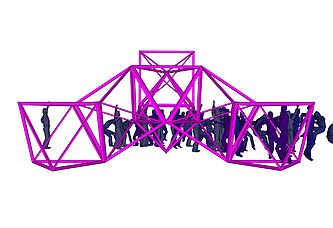

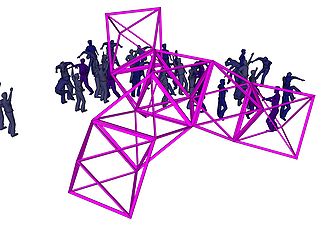
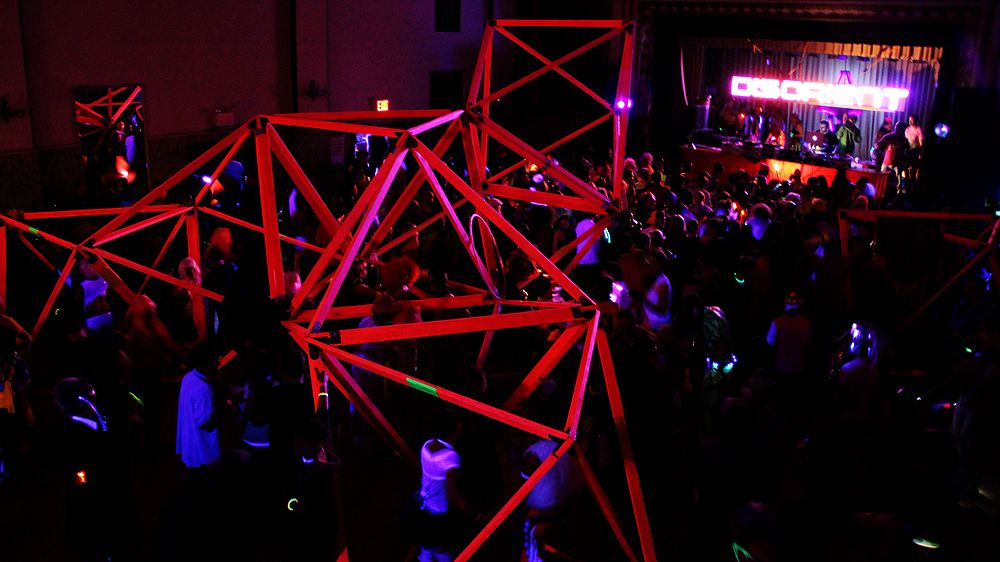
GeoTemAlpha is the first Geodesic Temple to be built. It is a proof of concept made of seven octahedra that form approximately half of GeoTem04. It uses the Lowroad Single Stud Cord design. 2x4 studs are assembled into octahedra using the Simas Connector version 1. It is painted fluorescent pink. Produced by Preston and Jay.
Height: 15' Length: 27' Width: 30'. 12 studs x 7 octahedra = 84 2x4x8' studs.
GeoTem03
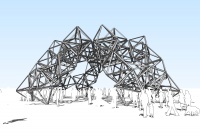
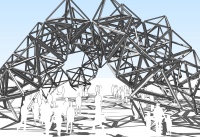
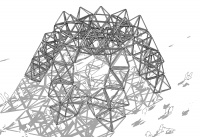
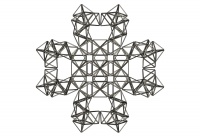
Height: 36 feet. 24 studs x 57 octahedra = 1368 2x4x8' studs.
GeoTem 01, 02
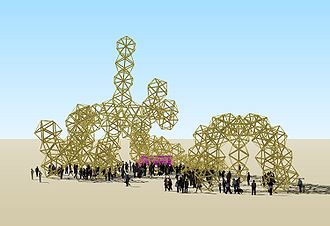 |
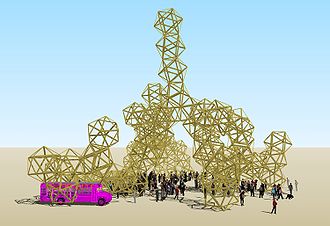 |
<videoflash type="youtube">XbSmkNHScLg|330|228</videoflash> |
Height: 91 feet. All icosahedra are the same size.
3D files
GeoTem03, 04, 05, 06: Media:GeoTemOcta01.skp
GeoTem01, 02: Media:GeoTemIco.skp
Logo
Notes
- Camp frontage and Dex transformation uses same polyhedron as Geodesic Temple.
References:
http://www.esf.edu/efb/turner/termitePages/termiteStruct.html
La Fievre d'Urbicande
From Victoria's inspirations and JoeChe on FB



